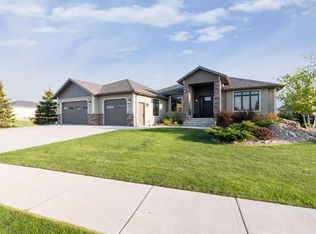Sold on 05/24/24
Price Unknown
2523 Powder Ridge Cir, Bismarck, ND 58503
5beds
5,362sqft
Single Family Residence
Built in 2017
0.44 Acres Lot
$1,416,300 Zestimate®
$--/sqft
$4,358 Estimated rent
Home value
$1,416,300
$1.32M - $1.52M
$4,358/mo
Zestimate® history
Loading...
Owner options
Explore your selling options
What's special
This fully custom dream home, on the most impressive view lot that Bismarck has to offer, can now be yours. This immaculately kept, 2017 built home features grand ceilings, an impressive open concept design and extremely large windows that allow full enjoyment of this home's breathtaking view. This home was built to entertain and take in the view!
The completely custom kitchen features floor to ceiling cabinets, gourmet gas range with pot filler faucet, large center island with under counter lighting, double ovens and hidden walk in pantry!
This home features a breathtaking attached sunroom! Take in the morning sunrise and relax with the evening sunset in this warm and inviting space where you can take in the unobstructed view of the beautiful Clairmont Family Conservation Park!
Upstairs you'll also find a dedicated office with beautiful glass french doors. The main floor guest bedroom also features a large sliding barn-style door which can be closed to make for a private 2nd master bedroom en suit.
The Primary Master Bedroom however features direct access to the large, maintenance free deck, unobstructed views of the conservation park and coulee as well as a beautiful bathroom en suit complete with custom cabinetry, granite countertops, dual vanity, large tile shower with glass door, private water closet and large walk in closet!
If Entertaining is your goal, this home is the one for you! With over 5,300 square feet of living space, this home can comfortably entertain even your largest gatherings. The basement is an entertainers dream with it's large open concept, wet-bar, multiple bar-tops and seating
locations. You are sure to have a space for everyone and more. On beautiful evenings, you can open up the garage door in the cedar-lined room adjacent to the basement living area! From here you can step directly onto your flat lot where you'll find a beautiful gas fire-pit, stunning view and completely built in outdoor grill!
Also downstairs are 3 bedrooms, a very large and fully finished mechanical room with built in shelving and a basement bathroom with granite countertops and tile shower!
Not to be missed is the fully finished, large 4 stall heated garage with epoxy floor. The garage also features a large work bench area with hot and cold water and an additional large storage room behind the garage that is also heated. DO NOT MISS IT!
The quality, care and detail in this home are evident throughout like the class 4 impact resistant shingles, all Andersen window and tough, LP Smart side exterior. There is also an attached garden shed/workshop on the backside of the home for easy access to lawn care equipment and tools. This can all be yours! But with many more details left unmentioned, you should come and take a look for yourself!
Zillow last checked: 8 hours ago
Listing updated: September 04, 2024 at 09:02pm
Listed by:
CORY J. MCLINDSAY 701-400-7667,
VENTURE REAL ESTATE
Bought with:
RUTH JULSON, 8550
CENTURY 21 Morrison Realty
Source: Great North MLS,MLS#: 4011368
Facts & features
Interior
Bedrooms & bathrooms
- Bedrooms: 5
- Bathrooms: 4
- Full bathrooms: 4
Heating
- Forced Air, Natural Gas
Cooling
- Central Air
Appliances
- Included: Dishwasher, Disposal, Double Oven, Gas Range, Microwave
- Laundry: Main Level
Features
- See Remarks, High Speed Internet, Main Floor Bedroom, Pantry, Primary Bath, Walk-In Closet(s), Wet Bar
- Flooring: Carpet, Laminate
- Windows: Window Treatments
- Basement: Finished,Walk-Out Access
- Number of fireplaces: 2
- Fireplace features: Basement, Living Room
Interior area
- Total structure area: 5,362
- Total interior livable area: 5,362 sqft
- Finished area above ground: 2,602
- Finished area below ground: 2,760
Property
Parking
- Total spaces: 4
- Parking features: Heated Garage, Insulated, Private, Inside Entrance
- Garage spaces: 4
Features
- Levels: Two
- Stories: 2
- Patio & porch: Deck, Porch
- Exterior features: Private Yard, Fire Pit, Outdoor Grill
- Has view: Yes
Lot
- Size: 0.44 Acres
- Dimensions: 106 x 171 x 106 x 181
- Features: Views, Undivided Interest, Sprinklers In Rear, Sprinklers In Front
Details
- Additional structures: Shed(s)
- Parcel number: 1318001040
Construction
Type & style
- Home type: SingleFamily
- Architectural style: Ranch
- Property subtype: Single Family Residence
Materials
- Other
- Roof: Shingle,See Remarks
Condition
- New construction: No
- Year built: 2017
Utilities & green energy
- Sewer: Public Sewer
- Water: Public
- Utilities for property: Water Available, Sewer Connected, Phone Available, Natural Gas Connected, Sewer Available, Water Connected, Trash Pickup - Public, Cable Available, Electricity Available, Electricity Connected, Natural Gas Available
Community & neighborhood
Security
- Security features: Smoke Detector(s)
Location
- Region: Bismarck
- Subdivision: Promontory
Price history
| Date | Event | Price |
|---|---|---|
| 5/24/2024 | Sold | -- |
Source: Great North MLS #4011368 Report a problem | ||
| 3/29/2024 | Pending sale | $1,495,000$279/sqft |
Source: Great North MLS #4011368 Report a problem | ||
| 1/11/2024 | Listed for sale | $1,495,000$279/sqft |
Source: Great North MLS #4011368 Report a problem | ||
Public tax history
| Year | Property taxes | Tax assessment |
|---|---|---|
| 2024 | $11,825 +12.6% | $480,150 -0.6% |
| 2023 | $10,504 -4.9% | $483,000 +10.9% |
| 2022 | $11,041 +3.1% | $435,550 +5.6% |
Find assessor info on the county website
Neighborhood: 58503
Nearby schools
GreatSchools rating
- 9/10Elk Ridge Elementary SchoolGrades: K-5Distance: 1 mi
- 7/10Horizon Middle SchoolGrades: 6-8Distance: 1.7 mi
- 9/10Century High SchoolGrades: 9-12Distance: 2.5 mi
