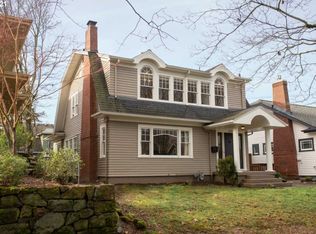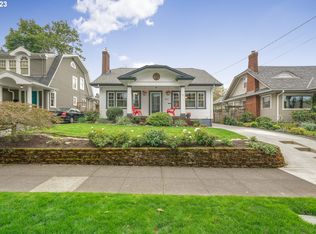Sold
$1,224,000
2523 NE 25th Ave, Portland, OR 97212
4beds
3,340sqft
Residential, Single Family Residence
Built in 1909
5,227.2 Square Feet Lot
$1,265,500 Zestimate®
$366/sqft
$4,626 Estimated rent
Home value
$1,265,500
$1.18M - $1.37M
$4,626/mo
Zestimate® history
Loading...
Owner options
Explore your selling options
What's special
The quintessential Irvington home on a quiet tree lined street. Located blocks from the Broadway business corridor, the Hollywood District, Lloyd Center, Grant Park and neighborhood schools, restaurants and shops. The front yard welcomes you with lush plantings, paved patio, a Peter Wilson dry stack rock retaining wall, garden art, irrigation, outdoor lighting and stairs leading to a large front porch spanning the entire width of the house. Perfect for enjoying summer breezes. Inside, the main floor featuresa long living room and dining room with a wood burning fireplace, plantation shutters and stained glass windows. On the opposite side of the central entryway is an office/study. The central hall leads to a fully remodeled kitchen with plentiful high end cabinetry, a Shaw farm sink, a wolf gas cooktop, built in wall oven, warming drawer and microwave. The large central island incorporates a magnificent marble slab and an additional bar sink. A door lead leads to a deck overlooking the large outdoor fireplace and beautiful plantings.There are 4 bedrooms on the second floor and new oak hardwood floors. Built-in linen closets flank the end of the hallway and the bathroom features dual vessel sinks and a glass doored, tiled shower and heated floor. The basement has been remodeled and has polished concrete floors, exposed raftered ceiling , reading nook with custom cushions, laundry room and full bathroom with large sink vanity (from Cargo), tub with shower and exotic tiling. A door from basement to re-engineered concrete stairs that lead to backyard/driveway/garage. Oversized garage was totally rebuilt from the ground up in 2014. EV charger next to parking pad.
Zillow last checked: 8 hours ago
Listing updated: September 26, 2023 at 05:28am
Listed by:
Mary Borden 503-481-6571,
Professional Realty Services International, Inc
Bought with:
John Kearney, 200102050
You Realty
Source: RMLS (OR),MLS#: 23553966
Facts & features
Interior
Bedrooms & bathrooms
- Bedrooms: 4
- Bathrooms: 3
- Full bathrooms: 2
- Partial bathrooms: 1
- Main level bathrooms: 1
Primary bedroom
- Level: Upper
- Area: 240
- Dimensions: 12 x 20
Bedroom 2
- Level: Upper
- Area: 144
- Dimensions: 12 x 12
Bedroom 3
- Level: Upper
- Area: 169
- Dimensions: 13 x 13
Bedroom 4
- Level: Upper
- Area: 144
- Dimensions: 12 x 12
Dining room
- Level: Main
- Area: 150
- Dimensions: 10 x 15
Family room
- Level: Lower
- Area: 420
- Dimensions: 12 x 35
Kitchen
- Level: Main
- Area: 156
- Width: 13
Living room
- Level: Main
- Area: 204
- Dimensions: 12 x 17
Office
- Level: Main
- Area: 168
- Dimensions: 12 x 14
Heating
- Heat Pump
Cooling
- Heat Pump
Appliances
- Included: Built In Oven, Cooktop, Dishwasher, Free-Standing Refrigerator, Gas Appliances, Microwave, Range Hood, Stainless Steel Appliance(s), Washer/Dryer, Gas Water Heater, Tankless Water Heater
- Laundry: Laundry Room
Features
- Marble, Kitchen Island
- Flooring: Hardwood, Wood
- Windows: Vinyl Frames
- Basement: Finished,Full
- Number of fireplaces: 1
- Fireplace features: Wood Burning, Outside
Interior area
- Total structure area: 3,340
- Total interior livable area: 3,340 sqft
Property
Parking
- Total spaces: 1
- Parking features: Off Street, Parking Pad, Detached, Oversized
- Garage spaces: 1
- Has uncovered spaces: Yes
Features
- Stories: 3
- Patio & porch: Deck, Patio, Porch
- Exterior features: Garden, Yard
Lot
- Size: 5,227 sqft
- Features: Sprinkler, SqFt 5000 to 6999
Details
- Parcel number: R119932
Construction
Type & style
- Home type: SingleFamily
- Architectural style: Craftsman,Prairie
- Property subtype: Residential, Single Family Residence
Materials
- Wood Siding
- Foundation: Concrete Perimeter
- Roof: Composition
Condition
- Updated/Remodeled
- New construction: No
- Year built: 1909
Utilities & green energy
- Gas: Gas
- Sewer: Public Sewer
- Water: Public
Community & neighborhood
Location
- Region: Portland
- Subdivision: Irvington
Other
Other facts
- Listing terms: Cash,Conventional
- Road surface type: Concrete
Price history
| Date | Event | Price |
|---|---|---|
| 9/26/2023 | Sold | $1,224,000$366/sqft |
Source: | ||
| 8/3/2023 | Pending sale | $1,224,000$366/sqft |
Source: | ||
| 7/31/2023 | Listed for sale | $1,224,000+456.4%$366/sqft |
Source: | ||
| 3/11/1996 | Sold | $220,000$66/sqft |
Source: Public Record | ||
Public tax history
| Year | Property taxes | Tax assessment |
|---|---|---|
| 2025 | $14,754 +3.7% | $547,560 +3% |
| 2024 | $14,224 +4% | $531,620 +3% |
| 2023 | $13,677 +2.2% | $516,140 +3% |
Find assessor info on the county website
Neighborhood: Irvington
Nearby schools
GreatSchools rating
- 10/10Irvington Elementary SchoolGrades: K-5Distance: 0.6 mi
- 8/10Harriet Tubman Middle SchoolGrades: 6-8Distance: 1.4 mi
- 9/10Grant High SchoolGrades: 9-12Distance: 0.7 mi
Schools provided by the listing agent
- Elementary: Irvington
- Middle: Harriet Tubman
- High: Grant,Jefferson
Source: RMLS (OR). This data may not be complete. We recommend contacting the local school district to confirm school assignments for this home.
Get a cash offer in 3 minutes
Find out how much your home could sell for in as little as 3 minutes with a no-obligation cash offer.
Estimated market value
$1,265,500
Get a cash offer in 3 minutes
Find out how much your home could sell for in as little as 3 minutes with a no-obligation cash offer.
Estimated market value
$1,265,500

