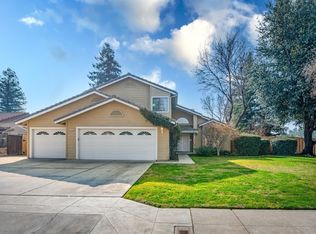Home Sweet Home 4BR/2BA on large corner lot in Clovis. Walking distant to highly acclaimed Clovis Schools. This home has been fresh interior paint, new carpet, granite counters in kitchen, new microwave and garbage disposal. Home features a spacious floor plan which includes a formal living, dining and family rooms w/brick fireplace. Large kitchen features granite counters, stainless steel sink, free standing stove, breakfast bar, dining nook and lots of cabinets. Large master suite has vaulted ceilings, separate shower and tub, double sinks, his-n-hers walk-in closets. Plenty space in backyard for kids, pets and entertaining.
This property is off market, which means it's not currently listed for sale or rent on Zillow. This may be different from what's available on other websites or public sources.

