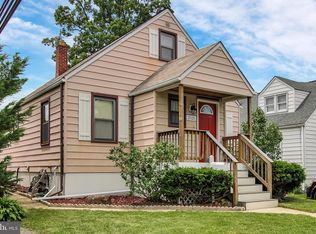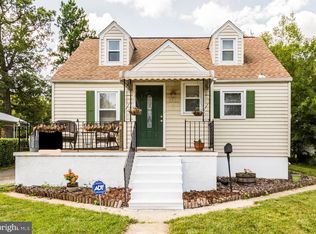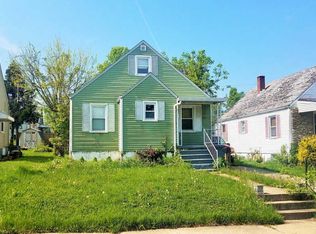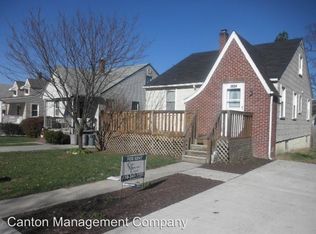This precious 3 bedroom, 1 full bath Cape Cod in Harford Park. Planning on staying for years, they made extensive repairs and improvements. The aging, 3-layer roof and water heater were replaced immediately, electric updated, basement beautifully renovated and kitchen floor replaced. Neutral paint colors and landscaping have further added to the appeal of this gem! Amazing hardwoods throughout, new luxury vinyl tile in the kitchen and new carpeting in the basement make this home truly move-in ready. A classic floor plan makes for comfortable living: 2 bedrooms and a full bath on the main floor; a huge bedroom upstairs with a sink, and plenty of space for an additional bath. The newly renovated, stylish lower level family room provides a fun additional living space. Additional perks the tenant will enjoy include a covered porch, a patio, parking, and a fenced level backyard with a storage shed. It's a wonderful home for outdoor entertaining! Hillcrest Swim Club is just steps away. A wonderful location, convenient to all major commuter routes including I-695, I-95, and I-83.
This property is off market, which means it's not currently listed for sale or rent on Zillow. This may be different from what's available on other websites or public sources.



