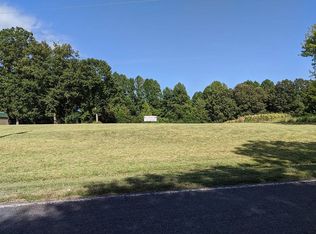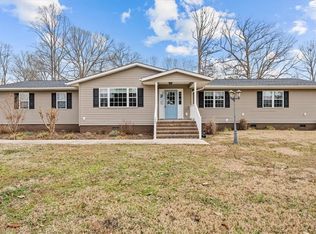Enjoy privacy and country living close to town in this custom designed, stick built home with a finished 2 car garage on over 1.6 acres. Structurally updated from the foundation up with nearly all new materials, this home is essentially new and was completely rebuilt and brought up to current building codes as of 2017. Now, this essentially new home offers a nearly new home environment with all new, and exceptionally energy efficient, features. This home has new custom kitchen and bathroom cabinetry, granite counter tops throughout and a large island with eating bar that connects beautifully with the open concept Gathering and Dining Rooms. The home also comes with all new kitchen appliances. For your outdoor living pleasure, there is a large 14' x 14' Covered Rear Deck with attached 10' x 14' Grilling Deck located off the Kitchen/Dining Area and huge front and back yards graced by mature trees. The home has new flooring and is accented with crown molding, deep window sills and raised panel doors throughout. Tray ceilings with indirect lighting and remote control ceiling fans grace both the Living Room and Master Bedroom. The Master Bedroom has a private Master Bath and a large Walk-In Master Closet with double shelving. The two additional Bedrooms have large closets with double shelves and double windows for plenty of natural light. The second Full Bath has a conveniently located built in Laundry. Both bathrooms have full sized linen closets. This home was rebuilt with special energy saving features designed to save you money for the life of the home by giving you the lowest utility bills of any similarly sized house in the area. - Insulation & Windows: The exterior walls are built with 2x8s and are insulated with spray foam insulation, not fiberglass. This gives you a about 50% better insulation values than 2x6 exterior walls and more than double the insulation value of 2x4 exterior walls. The ceiling is insulated to R-45 which is 50% better than required by code. - All windows and the sliding door are new Low-E Argon insulated vinyl units. - This home's excellent energy package is rounded off with a brand new high efficiency 14 SEER Lennox HVAC system and insulated ductwork. - All new vinyl siding, vinyl soffet with aluminum facia and guttering has been installed along with a new 30 year architectural shingle roof to make it as maintenance free as possible. The electrical and plumbing systems are also 100% new. This includes a new well pump, line and wire and a completely new septic system and tank. Internet access is supported by multiple internet access points that ensure great signal throughout the home. The large 25 foot wide by 24 foot deep garage is insulated and finished and has an oversized 8 x 18 insulated door on a belt drive opener to give you easy parking access. At this time, you currently have choice in granite tops, appliance finishes/color (stainless, black or white), flooring and lighting fixtures. We will be completing those areas soon with quality selections. All work was inspected and approved by Randolph County Building inspectors as we remodeled this home whose foundation was originally laid in 1964. You Do Not need a real estate agent to buy a home. A significant discount to help offset some closing costs is available if the home is sold directly to a home buyer without broker involvement. If you are using a buyers broker, we offer them a commission paid by seller. Showings available by appointment with or without a real estate agent. All reasonable offers will be considered. Commission Paid to any Real Estate Agent or Broker if your buyer closes on this property. This home is not for rent or lease and there will be no owner financing for any portion of the sale price.
This property is off market, which means it's not currently listed for sale or rent on Zillow. This may be different from what's available on other websites or public sources.

