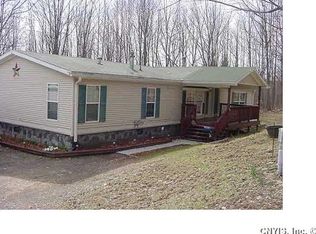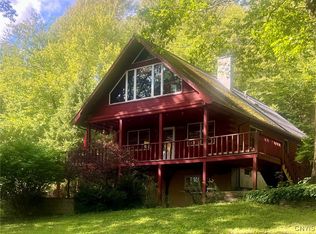Closed
$310,000
2523 Carson Rd, Cortland, NY 13045
4beds
1,608sqft
Single Family Residence
Built in 1974
2 Acres Lot
$323,000 Zestimate®
$193/sqft
$2,512 Estimated rent
Home value
$323,000
Estimated sales range
Not available
$2,512/mo
Zestimate® history
Loading...
Owner options
Explore your selling options
What's special
This charming, spacious log cabin on 2 serene acres includes a 2-car garage with a loft and a 2,500 sq ft insulated, heated workshop/garage with electricity and an office. The home features 1.5 baths, 4 bedrooms plus an office that can serve as a 5th bedroom, oak hardwood floors, solid cherry wood kitchen cabinets, and a custom stone fireplace. The first-floor primary suite has an attached half bath. Enjoy the private outdoors from the expansive attached deck or one of the 2 covered porches. Located a couple of minutes from Greek Peak and only a stone's throw to nearly 1,500 acres of state land with trails for skiing, hiking, and more. The property also includes a massive, insulated workshop with a wood stove and office, ideal for a business or for a motor enthusiast to store and work on their collection. Endless space and storage is also provided with the 2 car garage right next to the house with a second story/loft and the full basement with laundry room.
Zillow last checked: 8 hours ago
Listing updated: January 23, 2025 at 09:24am
Listed by:
Grace Petrisin 607-592-9335,
Warren Real Estate of Ithaca Inc. (Downtown)
Bought with:
Teri Scheirer, 10401284473
Hunt Real Estate Era
Source: NYSAMLSs,MLS#: R1565226 Originating MLS: Ithaca Board of Realtors
Originating MLS: Ithaca Board of Realtors
Facts & features
Interior
Bedrooms & bathrooms
- Bedrooms: 4
- Bathrooms: 2
- Full bathrooms: 1
- 1/2 bathrooms: 1
- Main level bathrooms: 2
- Main level bedrooms: 1
Bedroom 1
- Level: First
- Dimensions: 10.00 x 17.00
Bedroom 1
- Level: First
- Dimensions: 10.00 x 17.00
Bedroom 2
- Level: Second
- Dimensions: 18.00 x 11.00
Bedroom 2
- Level: Second
- Dimensions: 18.00 x 11.00
Bedroom 3
- Level: Second
- Dimensions: 10.00 x 20.00
Bedroom 3
- Level: Second
- Dimensions: 10.00 x 20.00
Bedroom 4
- Level: Second
- Dimensions: 14.00 x 15.00
Bedroom 4
- Level: Second
- Dimensions: 14.00 x 15.00
Den
- Level: First
- Dimensions: 10.00 x 7.00
Den
- Level: First
- Dimensions: 10.00 x 7.00
Dining room
- Level: First
- Dimensions: 11.00 x 8.00
Dining room
- Level: First
- Dimensions: 11.00 x 8.00
Kitchen
- Level: First
- Dimensions: 11.00 x 9.00
Kitchen
- Level: First
- Dimensions: 11.00 x 9.00
Living room
- Level: First
- Dimensions: 21.00 x 16.00
Living room
- Level: First
- Dimensions: 21.00 x 16.00
Heating
- Electric, Baseboard, Forced Air
Appliances
- Included: Dryer, Dishwasher, Exhaust Fan, Electric Water Heater, Free-Standing Range, Microwave, Oven, Refrigerator, Range Hood, Washer
- Laundry: In Basement
Features
- Eat-in Kitchen, Separate/Formal Living Room, Home Office, Sliding Glass Door(s), Skylights, Bedroom on Main Level, Main Level Primary, Primary Suite, Workshop
- Flooring: Hardwood, Varies, Vinyl
- Doors: Sliding Doors
- Windows: Skylight(s)
- Basement: Full,Sump Pump
- Number of fireplaces: 1
Interior area
- Total structure area: 1,608
- Total interior livable area: 1,608 sqft
Property
Parking
- Total spaces: 8
- Parking features: Detached, Electricity, Garage, Heated Garage, Workshop in Garage, Garage Door Opener
- Garage spaces: 8
Features
- Levels: Two
- Stories: 2
- Patio & porch: Deck, Open, Porch
- Exterior features: Deck, Gravel Driveway
Lot
- Size: 2 Acres
- Dimensions: 392 x 217
- Features: Agricultural
Details
- Additional structures: Barn(s), Outbuilding, Second Garage
- Parcel number: 128.000203.000
- Special conditions: Standard
Construction
Type & style
- Home type: SingleFamily
- Architectural style: Cabin,Log Home
- Property subtype: Single Family Residence
Materials
- Log, Wood Siding
- Foundation: Poured
- Roof: Asphalt
Condition
- Resale
- Year built: 1974
Utilities & green energy
- Sewer: Septic Tank
- Water: Well
- Utilities for property: Cable Available, High Speed Internet Available
Community & neighborhood
Security
- Security features: Radon Mitigation System
Location
- Region: Cortland
Other
Other facts
- Listing terms: Cash,Conventional,FHA,USDA Loan,VA Loan
Price history
| Date | Event | Price |
|---|---|---|
| 1/17/2025 | Sold | $310,000-3.1%$193/sqft |
Source: | ||
| 11/12/2024 | Contingent | $319,900$199/sqft |
Source: | ||
| 10/11/2024 | Price change | $319,900-3%$199/sqft |
Source: | ||
| 9/17/2024 | Listed for sale | $329,900+43.4%$205/sqft |
Source: | ||
| 10/17/2011 | Sold | $230,000+2.3%$143/sqft |
Source: Public Record | ||
Public tax history
| Year | Property taxes | Tax assessment |
|---|---|---|
| 2024 | -- | $225,000 |
| 2023 | -- | $225,000 |
| 2022 | -- | $225,000 |
Find assessor info on the county website
Neighborhood: 13045
Nearby schools
GreatSchools rating
- 7/10William Appleby Elementary SchoolGrades: PK-6Distance: 5 mi
- 7/10Marathon High SchoolGrades: 7-12Distance: 5.6 mi
Schools provided by the listing agent
- Elementary: William Appleby Elementary
- District: Marathon
Source: NYSAMLSs. This data may not be complete. We recommend contacting the local school district to confirm school assignments for this home.

