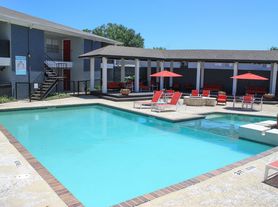Welcome to 2523 Anniston Drive in Spring Shadows a beautifully updated 4-bedroom, 2-bath home nestled on a quiet cul-de-sac in the heart of Spring Branch. Inside, you'll love the open floor plan with plenty of natural light, a chef's kitchen with granite countertops, stainless steel appliances, and soft-close cabinetry, plus a rare butler's pantry for extra storage. The spacious and updated primary suite offers privacy and comfort. Outside, entertain under the vaulted covered patio, enjoy a fully fenced backyard with outdoor lighting, and relax knowing you're minutes from Memorial City, CityCentre, and major freeways. All appliances included! ? 4 Bedrooms / 2 Baths / 2,296 sqft ? Pet-friendly fenced yard ? Spring Shadows neighborhood (Spring Branch ISD) ? Quick access to Beltway 8 & I-10
Copyright notice - Data provided by HAR.com 2022 - All information provided should be independently verified.
House for rent
$2,900/mo
2523 Anniston Dr, Houston, TX 77080
4beds
2,296sqft
Price may not include required fees and charges.
Singlefamily
Available now
-- Pets
Electric, gas, ceiling fan
Electric dryer hookup laundry
2 Attached garage spaces parking
Electric, natural gas, fireplace
What's special
Open floor planStainless steel appliancesGranite countertopsNatural lightVaulted covered patioQuiet cul-de-sacFully fenced backyard
- 56 days |
- -- |
- -- |
Travel times
Looking to buy when your lease ends?
Consider a first-time homebuyer savings account designed to grow your down payment with up to a 6% match & 3.83% APY.
Facts & features
Interior
Bedrooms & bathrooms
- Bedrooms: 4
- Bathrooms: 2
- Full bathrooms: 2
Rooms
- Room types: Breakfast Nook, Family Room, Office, Pantry
Heating
- Electric, Natural Gas, Fireplace
Cooling
- Electric, Gas, Ceiling Fan
Appliances
- Included: Dishwasher, Disposal, Double Oven, Dryer, Microwave, Oven, Refrigerator, Stove, Washer
- Laundry: Electric Dryer Hookup, Gas Dryer Hookup, In Unit, Washer Hookup
Features
- All Bedrooms Down, Ceiling Fan(s), Crown Molding, Dry Bar, En-Suite Bath, Formal Entry/Foyer, High Ceilings, Primary Bed - 1st Floor, Walk-In Closet(s)
- Flooring: Carpet, Wood
- Has fireplace: Yes
Interior area
- Total interior livable area: 2,296 sqft
Video & virtual tour
Property
Parking
- Total spaces: 2
- Parking features: Attached, Covered
- Has attached garage: Yes
- Details: Contact manager
Features
- Stories: 1
- Exterior features: 0 Up To 1/4 Acre, 1 Living Area, All Bedrooms Down, Architecture Style: Colonial, Attached, Attached/Detached Garage, Back Yard, Crown Molding, Cul-De-Sac, Detached, Dry Bar, ENERGY STAR Qualified Appliances, Electric Dryer Hookup, En-Suite Bath, Entry, Floor Covering: Stone, Flooring: Stone, Flooring: Wood, Formal Dining, Formal Entry/Foyer, Formal Living, Full Size, Garage Door Opener, Gas, Gas Dryer Hookup, Gas Log, Greenbelt, Heating: Electric, Heating: Gas, High Ceilings, Insulated/Low-E windows, Jogging Path, Jogging Track, Kitchen/Dining Combo, Lawn, Lawn Care, Living Area - 1st Floor, Lot Features: Back Yard, Cul-De-Sac, Greenbelt, Subdivided, 0 Up To 1/4 Acre, Paid Patrol, Park, Patio/Deck, Picnic Area, Playground, Primary Bed - 1st Floor, Security, Sprinkler System, Subdivided, Trail(s), Trash Pick Up, Utility Room, View Type: West, Walk-In Closet(s), Washer Hookup, Window Coverings, Wood Burning
Details
- Parcel number: 0975040000013
Construction
Type & style
- Home type: SingleFamily
- Architectural style: Colonial
- Property subtype: SingleFamily
Condition
- Year built: 1966
Community & HOA
Community
- Features: Playground
Location
- Region: Houston
Financial & listing details
- Lease term: Long Term,12 Months,Short Term Lease,6 Months
Price history
| Date | Event | Price |
|---|---|---|
| 10/14/2025 | Price change | $2,900-9.4%$1/sqft |
Source: | ||
| 9/20/2025 | Price change | $3,200-8.6%$1/sqft |
Source: | ||
| 8/23/2025 | Listed for rent | $3,500$2/sqft |
Source: | ||
| 10/15/2024 | Listing removed | $3,500$2/sqft |
Source: | ||
| 10/13/2024 | Listing removed | $599,900$261/sqft |
Source: | ||

