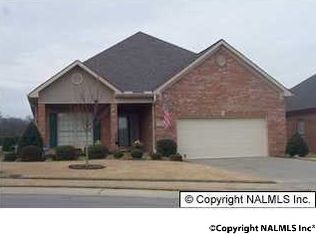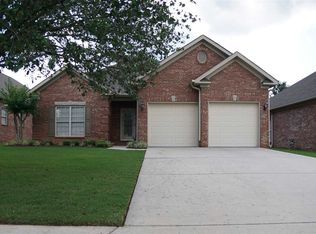Sold for $382,503 on 07/21/23
$382,503
2523 Aldingham Dr SW, Decatur, AL 35603
3beds
2,520sqft
Single Family Residence
Built in 2003
-- sqft lot
$381,500 Zestimate®
$152/sqft
$1,948 Estimated rent
Home value
$381,500
$362,000 - $401,000
$1,948/mo
Zestimate® history
Loading...
Owner options
Explore your selling options
What's special
EASY LIVING in this well-maintained home in Greystone. 3BR - 2BA located at end of street in cul-de-sac. Plenty of relaxation spots in the climate controlled sunroom and large open living area with fireplace. Eat-in kitchen with ample cabinet space and deep pantry. Dining room is perfect for family dinners or would make a great home office. Secluded master suite with soaker tub, walk-in closet, walk-in shower and access to sunroom. Over-sized laundry room with deep sink. 2-car attached garage. Back patio to enjoy coffee on nice mornings. Lawn service provided by HOA - more time for your favorite hobby!! Call today!
Zillow last checked: 8 hours ago
Listing updated: July 21, 2023 at 06:57pm
Listed by:
Carol Shutt 256-566-8151,
eXp Realty LLC Northern
Bought with:
Blake Wright, 88094
Southern Oak Properties, Inc
Source: ValleyMLS,MLS#: 1836002
Facts & features
Interior
Bedrooms & bathrooms
- Bedrooms: 3
- Bathrooms: 2
- Full bathrooms: 2
Primary bedroom
- Features: Ceiling Fan(s), Carpet, Smooth Ceiling, Tray Ceiling(s), Window Cov, Walk-In Closet(s)
- Level: First
- Area: 208
- Dimensions: 13 x 16
Bedroom 2
- Features: Ceiling Fan(s), Carpet, Smooth Ceiling, Window Cov
- Level: First
- Area: 165
- Dimensions: 11 x 15
Bedroom 3
- Features: Ceiling Fan(s), Carpet, Smooth Ceiling, Window Cov
- Level: First
- Area: 165
- Dimensions: 11 x 15
Dining room
- Features: Smooth Ceiling, Tray Ceiling(s), Window Cov, Wood Floor
- Level: First
- Area: 180
- Dimensions: 12 x 15
Kitchen
- Features: Crown Molding, Eat-in Kitchen, Pantry, Tile
- Level: First
- Area: 120
- Dimensions: 10 x 12
Living room
- Features: Crown Molding, Fireplace, Smooth Ceiling, Window Cov, Wood Floor
- Level: First
- Area: 437
- Dimensions: 19 x 23
Laundry room
- Features: Utility Sink
- Level: First
- Area: 56
- Dimensions: 7 x 8
Heating
- Central 1, Natural Gas
Cooling
- Central 1
Appliances
- Included: Dishwasher, Microwave, Range, Refrigerator
Features
- Open Floorplan
- Has basement: No
- Number of fireplaces: 1
- Fireplace features: Gas Log, One
Interior area
- Total interior livable area: 2,520 sqft
Property
Features
- Levels: One
- Stories: 1
Lot
- Dimensions: 164 x 62 x 115 x 83 x 29
Details
- Parcel number: 1030207354000030000
Construction
Type & style
- Home type: SingleFamily
- Architectural style: Ranch
- Property subtype: Single Family Residence
Materials
- Foundation: Slab
Condition
- New construction: No
- Year built: 2003
Utilities & green energy
- Sewer: Public Sewer
- Water: Public
Community & neighborhood
Community
- Community features: Gated
Location
- Region: Decatur
- Subdivision: Greystone
HOA & financial
HOA
- Has HOA: Yes
- HOA fee: $85 monthly
- Association name: Greystone
Other
Other facts
- Listing agreement: Agency
Price history
| Date | Event | Price |
|---|---|---|
| 7/21/2023 | Sold | $382,503+2%$152/sqft |
Source: | ||
| 6/9/2023 | Contingent | $375,000$149/sqft |
Source: | ||
| 6/8/2023 | Listed for sale | $375,000$149/sqft |
Source: | ||
Public tax history
| Year | Property taxes | Tax assessment |
|---|---|---|
| 2024 | $1,247 +28.7% | $32,700 +28% |
| 2023 | $969 +4.1% | $25,540 +4% |
| 2022 | $931 +14.5% | $24,560 +14.1% |
Find assessor info on the county website
Neighborhood: 35603
Nearby schools
GreatSchools rating
- 4/10Julian Harris Elementary SchoolGrades: PK-5Distance: 1.2 mi
- 6/10Cedar Ridge Middle SchoolGrades: 6-8Distance: 0.4 mi
- 7/10Austin High SchoolGrades: 10-12Distance: 1.3 mi
Schools provided by the listing agent
- Elementary: Julian Harris Elementary
- Middle: Austin Middle
- High: Austin
Source: ValleyMLS. This data may not be complete. We recommend contacting the local school district to confirm school assignments for this home.

Get pre-qualified for a loan
At Zillow Home Loans, we can pre-qualify you in as little as 5 minutes with no impact to your credit score.An equal housing lender. NMLS #10287.

