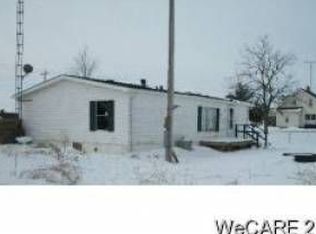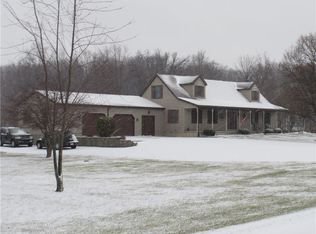Sold for $300,000
$300,000
25226 Fairmount Rd, Waynesfield, OH 45896
3beds
1,274sqft
Single Family Residence
Built in 1978
1 Acres Lot
$286,400 Zestimate®
$235/sqft
$1,651 Estimated rent
Home value
$286,400
$269,000 - $301,000
$1,651/mo
Zestimate® history
Loading...
Owner options
Explore your selling options
What's special
You will not want to miss out on this ranch home with so much to offer! This home is so welcoming with spacious entry, cozy living room with wood burning fireplace, large eat in kitchen including all kitchen appliances, main level laundry, 3 bedrooms and 2 full baths on the main level and then a full basement with apx 1,000 sq ft finished with a completely tiled family room and an additional bedroom and full bath as well! Enjoy the convenience of a 2 car attached garage. The property fits so much into this 1 acre lot with a great 24'x26' metal building, above ground pool with deck, concrete patio and enjoyable view with no rear neighbors.
Zillow last checked: 8 hours ago
Listing updated: January 06, 2025 at 01:14pm
Listed by:
Jaylene Smith 419-303-4648,
Dye Real Estate & Land Company
Bought with:
Jaiden Johnston, 2022002832
CCR Realtors
Source: WCAR OH,MLS#: 305417
Facts & features
Interior
Bedrooms & bathrooms
- Bedrooms: 3
- Bathrooms: 2
- Full bathrooms: 2
Bedroom 1
- Level: First
- Area: 152.25 Square Feet
- Dimensions: 14.5 x 10.5
Bedroom 2
- Level: First
- Area: 120 Square Feet
- Dimensions: 12 x 10
Bedroom 3
- Level: First
- Area: 114.4 Square Feet
- Dimensions: 11 x 10.4
Bedroom 4
- Level: Basement
- Area: 187.2 Square Feet
- Dimensions: 16 x 11.7
Family room
- Level: Basement
- Area: 187.2 Square Feet
- Dimensions: 16 x 11.7
Kitchen
- Level: First
- Area: 263.12 Square Feet
- Dimensions: 25.3 x 10.4
Living room
- Level: First
- Area: 282.24 Square Feet
- Dimensions: 19.6 x 14.4
Heating
- Baseboard, Other
Cooling
- See Remarks
Appliances
- Included: Dishwasher, Range, Refrigerator
Features
- Flooring: Carpet, Laminate, Tile
- Basement: Finished
- Has fireplace: Yes
- Fireplace features: Wood Burning
Interior area
- Total structure area: 1,274
- Total interior livable area: 1,274 sqft
- Finished area below ground: 1,000
Property
Parking
- Total spaces: 2
- Parking features: Attached
- Attached garage spaces: 2
Features
- Levels: One
- Patio & porch: Patio
- Pool features: Above Ground
Lot
- Size: 1 Acres
Details
- Additional structures: Outbuilding
- Parcel number: N4101701306
- Zoning description: Residential
- Special conditions: Fair Market
Construction
Type & style
- Home type: SingleFamily
- Architectural style: Ranch
- Property subtype: Single Family Residence
Materials
- Vinyl Siding
- Foundation: Other
Condition
- Updated/Remodeled
- Year built: 1978
Utilities & green energy
- Sewer: Septic Tank
- Water: Well
Community & neighborhood
Location
- Region: Waynesfield
Other
Other facts
- Listing terms: Cash,Conventional,FHA,VA Loan
Price history
| Date | Event | Price |
|---|---|---|
| 12/13/2024 | Sold | $300,000-3.2%$235/sqft |
Source: | ||
| 11/25/2024 | Pending sale | $310,000$243/sqft |
Source: | ||
| 11/8/2024 | Price change | $310,000-1.6%$243/sqft |
Source: | ||
| 10/25/2024 | Price change | $315,000-3.1%$247/sqft |
Source: | ||
| 10/15/2024 | Listed for sale | $325,000+176.6%$255/sqft |
Source: | ||
Public tax history
| Year | Property taxes | Tax assessment |
|---|---|---|
| 2024 | $2,173 -1.8% | $63,110 |
| 2023 | $2,213 +17.3% | $63,110 +37.4% |
| 2022 | $1,887 +8.1% | $45,930 +8.6% |
Find assessor info on the county website
Neighborhood: 45896
Nearby schools
GreatSchools rating
- 5/10Waynesfield-Goshen Local Elementary SchoolGrades: PK-5Distance: 0.7 mi
- 6/10Waynesfield-Goshen Local High SchoolGrades: 6-12Distance: 0.7 mi
Get pre-qualified for a loan
At Zillow Home Loans, we can pre-qualify you in as little as 5 minutes with no impact to your credit score.An equal housing lender. NMLS #10287.

