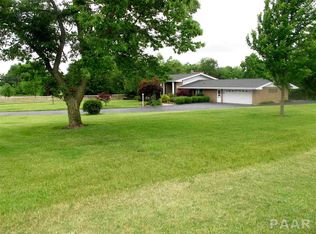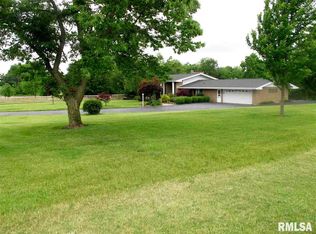Sold for $300,000
$300,000
25225 Schuck Rd, Washington, IL 61571
3beds
1,960sqft
Single Family Residence, Residential
Built in 1974
2 Acres Lot
$310,900 Zestimate®
$153/sqft
$2,417 Estimated rent
Home value
$310,900
$230,000 - $423,000
$2,417/mo
Zestimate® history
Loading...
Owner options
Explore your selling options
What's special
The seller will respond to all offers by 5:00 P.M. on August 25th. Accentuate the positive!!! Roof, gutters & leaf builders new in July of 23. Deep well serviced by the Ebert Company!!! Septic pumped in 22!!! New furnace March of 24!!! CA 8 yrs old!!! Large, heated garage with attic storage. Semicircular driveway gives easy access and provides ample off-road parking. Located close to Pine Lakes Golf Course. Spacious one owner home and acreage providing plenty of room for gardening, fun, and relaxation. Interior of home waiting for your decorating touches.
Zillow last checked: 8 hours ago
Listing updated: September 30, 2025 at 01:01pm
Listed by:
Jeanette Pritchard Cell:309-635-9675,
RE/MAX WRC Downtown
Bought with:
Jeff Wagoner, 475181603
Jim Maloof Realty, Inc.
Source: RMLS Alliance,MLS#: PA1260102 Originating MLS: Peoria Area Association of Realtors
Originating MLS: Peoria Area Association of Realtors

Facts & features
Interior
Bedrooms & bathrooms
- Bedrooms: 3
- Bathrooms: 3
- Full bathrooms: 2
- 1/2 bathrooms: 1
Bedroom 1
- Level: Upper
- Dimensions: 15ft 1in x 11ft 0in
Bedroom 2
- Level: Upper
- Dimensions: 13ft 0in x 13ft 5in
Bedroom 3
- Level: Upper
- Dimensions: 12ft 4in x 9ft 8in
Other
- Level: Main
- Dimensions: 11ft 6in x 9ft 2in
Other
- Level: Lower
- Dimensions: 10ft 3in x 9ft 0in
Family room
- Level: Lower
- Dimensions: 19ft 0in x 17ft 0in
Kitchen
- Level: Main
- Dimensions: 11ft 7in x 9ft 3in
Laundry
- Level: Lower
Living room
- Level: Main
- Dimensions: 20ft 4in x 13ft 2in
Lower level
- Area: 564
Main level
- Area: 676
Upper level
- Area: 720
Heating
- Propane, Forced Air, Propane Rented
Cooling
- Central Air
Appliances
- Included: Dishwasher, Dryer, Range Hood, Range, Refrigerator, Washer, Water Softener Owned, Gas Water Heater
Features
- Ceiling Fan(s)
- Windows: Window Treatments
- Has basement: No
Interior area
- Total structure area: 1,960
- Total interior livable area: 1,960 sqft
Property
Parking
- Total spaces: 2
- Parking features: Attached, Gravel, Paved
- Attached garage spaces: 2
- Details: Number Of Garage Remotes: 2
Features
- Patio & porch: Patio, Porch
Lot
- Size: 2 Acres
- Dimensions: 330 x 265 x 330 x 265
- Features: Level, Sloped
Details
- Additional structures: Outbuilding
- Parcel number: 020233300008
- Zoning description: Agricultural
Construction
Type & style
- Home type: SingleFamily
- Property subtype: Single Family Residence, Residential
Materials
- Frame, Brick, Cedar
- Foundation: Block
- Roof: Shingle
Condition
- New construction: No
- Year built: 1974
Utilities & green energy
- Sewer: Septic Tank
- Water: Private
Community & neighborhood
Location
- Region: Washington
- Subdivision: None
Other
Other facts
- Road surface type: Paved
Price history
| Date | Event | Price |
|---|---|---|
| 9/26/2025 | Sold | $300,000-6.3%$153/sqft |
Source: | ||
| 8/26/2025 | Contingent | $320,000$163/sqft |
Source: | ||
| 8/11/2025 | Listed for sale | $320,000$163/sqft |
Source: | ||
Public tax history
| Year | Property taxes | Tax assessment |
|---|---|---|
| 2024 | $4,626 +7.8% | $64,790 +7.8% |
| 2023 | $4,290 +4.7% | $60,110 +7% |
| 2022 | $4,098 +4.2% | $56,160 +2.5% |
Find assessor info on the county website
Neighborhood: 61571
Nearby schools
GreatSchools rating
- 2/10Beverly Manor Elementary SchoolGrades: 4-8Distance: 1.9 mi
- 9/10Washington Community High SchoolGrades: 9-12Distance: 3.4 mi
- 2/10J L Hensey Elementary SchoolGrades: PK-3Distance: 2 mi
Schools provided by the listing agent
- Elementary: John Hensey
- Middle: Beverly Manor
- High: Washington
Source: RMLS Alliance. This data may not be complete. We recommend contacting the local school district to confirm school assignments for this home.
Get pre-qualified for a loan
At Zillow Home Loans, we can pre-qualify you in as little as 5 minutes with no impact to your credit score.An equal housing lender. NMLS #10287.

