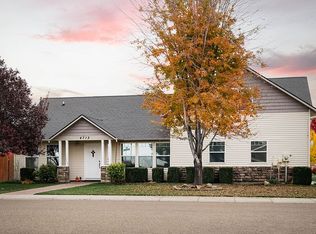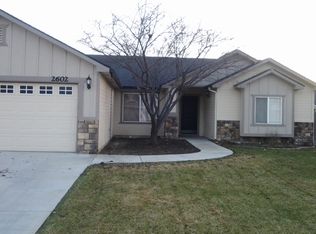COMING SOON!!!! 72 HOUR HOME SALE! Quality Construction 4 Bed 2 Bath with Family Room & Living Room! Feel Free to contact me for more information while in the coming soon status! #208-703-0686
This property is off market, which means it's not currently listed for sale or rent on Zillow. This may be different from what's available on other websites or public sources.

