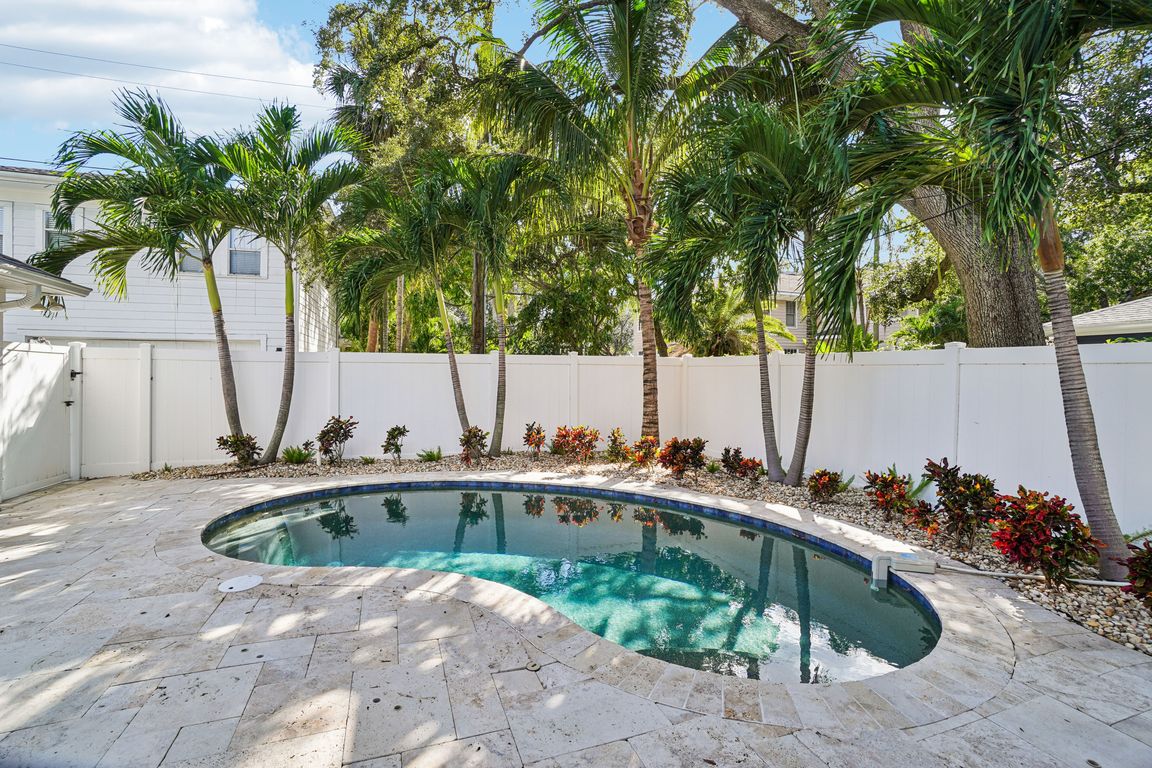
For sale
$1,975,000
5beds
3,115sqft
2522 W Watrous Ave, Tampa, FL 33629
5beds
3,115sqft
Single family residence
Built in 2000
6,655 sqft
2 Garage spaces
$634 price/sqft
What's special
Gas fireplacePool homeHeated poolFrench doorsExpansive family roomScreened in lanaiJacuzzi tub
Welcome to this lovely POOL home in New Suburb Beautiful, one of the most coveted neighborhoods in all of South Tampa, known for picturesque tree lined streets, top schools, convenient location, and a HIGH AND DRY elevation giving you stress free living where no flood insurance is required. From the welcoming ...
- 34 days |
- 3,827 |
- 106 |
Source: Stellar MLS,MLS#: TB8434117 Originating MLS: Suncoast Tampa
Originating MLS: Suncoast Tampa
Travel times
Living Room
Kitchen
Dining Room
Bedroom
Pool Area
Office
Zillow last checked: 8 hours ago
Listing updated: October 31, 2025 at 09:58am
Listing Provided by:
Gregory Margliano 305-851-2820,
COMPASS FLORIDA LLC 305-851-2820
Source: Stellar MLS,MLS#: TB8434117 Originating MLS: Suncoast Tampa
Originating MLS: Suncoast Tampa

Facts & features
Interior
Bedrooms & bathrooms
- Bedrooms: 5
- Bathrooms: 3
- Full bathrooms: 3
Rooms
- Room types: Family Room, Dining Room, Utility Room
Primary bedroom
- Description: Room5
- Features: Walk-In Closet(s)
- Level: Second
- Area: 241.12 Square Feet
- Dimensions: 17.6x13.7
Bedroom 2
- Description: Room6
- Features: Walk-In Closet(s)
- Level: Second
- Area: 128.88 Square Feet
- Dimensions: 11.6x11.11
Bedroom 3
- Description: Room7
- Features: Walk-In Closet(s)
- Level: Second
- Area: 146.65 Square Feet
- Dimensions: 11.11x13.2
Bedroom 4
- Description: Room8
- Features: Walk-In Closet(s)
- Level: Second
- Area: 166.25 Square Feet
- Dimensions: 12.5x13.3
Bedroom 5
- Description: Room9
- Features: Built-in Closet
- Level: First
- Area: 151.25 Square Feet
- Dimensions: 12.5x12.1
Primary bathroom
- Description: Room10
- Features: Bath w Spa/Hydro Massage Tub, Dual Sinks, Tub with Separate Shower Stall, No Closet
- Level: Second
Balcony porch lanai
- Level: First
- Area: 95.7 Square Feet
- Dimensions: 7.3x13.11
Balcony porch lanai
- Level: First
- Area: 144 Square Feet
- Dimensions: 15x9.6
Dining room
- Description: Room2
- Level: First
- Area: 152.66 Square Feet
- Dimensions: 15.1x10.11
Family room
- Description: Room4
- Level: First
- Area: 450 Square Feet
- Dimensions: 25x18
Kitchen
- Description: Room3
- Features: Breakfast Bar, Built-in Features, Pantry
- Level: First
- Area: 234.09 Square Feet
- Dimensions: 15.3x15.3
Living room
- Description: Room1
- Level: First
- Area: 555.9 Square Feet
- Dimensions: 21.8x25.5
Heating
- Central, Electric
Cooling
- Central Air
Appliances
- Included: Convection Oven, Dishwasher, Disposal, Dryer, Electric Water Heater, Gas Water Heater, Microwave, Range, Range Hood, Refrigerator, Tankless Water Heater, Washer, Water Filtration System, Water Softener, Wine Refrigerator
- Laundry: Inside, Laundry Room, Upper Level
Features
- Built-in Features, Ceiling Fan(s), Central Vacuum, Crown Molding, Kitchen/Family Room Combo, Open Floorplan, Solid Surface Counters, Split Bedroom, Tray Ceiling(s), Walk-In Closet(s)
- Flooring: Carpet, Ceramic Tile, Tile, Hardwood
- Doors: French Doors
- Windows: Thermal Windows, Window Treatments
- Has fireplace: Yes
- Fireplace features: Family Room, Gas
Interior area
- Total structure area: 3,892
- Total interior livable area: 3,115 sqft
Video & virtual tour
Property
Parking
- Total spaces: 2
- Parking features: Alley Access, Curb Parking, Driveway, Garage Door Opener
- Garage spaces: 2
- Has uncovered spaces: Yes
- Details: Garage Dimensions: 21x21
Features
- Levels: Two
- Stories: 2
- Patio & porch: Covered, Front Porch, Patio, Porch, Rear Porch, Screened
- Exterior features: Rain Gutters, Sidewalk
- Has private pool: Yes
- Pool features: Child Safety Fence, Heated, In Ground, Salt Water
- Fencing: Fenced,Vinyl,Wood
Lot
- Size: 6,655 Square Feet
- Dimensions: 55 x 121
- Features: City Lot, Near Public Transit, Sidewalk
- Residential vegetation: Mature Landscaping, Oak Trees, Trees/Landscaped
Details
- Additional parcels included: 118498.0500
- Parcel number: A2729183Q700000000192.0
- Zoning: RS-60
- Special conditions: None
Construction
Type & style
- Home type: SingleFamily
- Property subtype: Single Family Residence
Materials
- Block, Stucco, Wood Frame
- Foundation: Slab
- Roof: Shingle
Condition
- New construction: No
- Year built: 2000
Utilities & green energy
- Sewer: Public Sewer
- Water: Public
- Utilities for property: Public
Community & HOA
Community
- Security: Security System Owned, Smoke Detector(s)
- Subdivision: NORTH NEW SUBURB BEAUTIFUL
HOA
- Has HOA: No
- Amenities included: Security
- Services included: Security
- Pet fee: $0 monthly
Location
- Region: Tampa
Financial & listing details
- Price per square foot: $634/sqft
- Tax assessed value: $1,383,888
- Annual tax amount: $24,083
- Date on market: 10/3/2025
- Cumulative days on market: 153 days
- Listing terms: Cash,Conventional
- Ownership: Fee Simple
- Total actual rent: 0
- Road surface type: Brick, Paved