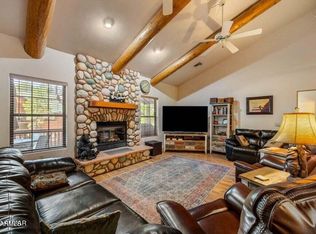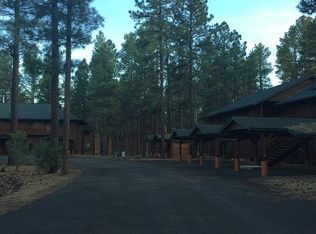Closed
$404,500
2522 Village Loop #14, Pinetop, AZ 85935
3beds
2baths
1,716sqft
Condominium
Built in 2002
-- sqft lot
$403,700 Zestimate®
$236/sqft
$2,198 Estimated rent
Home value
$403,700
$363,000 - $448,000
$2,198/mo
Zestimate® history
Loading...
Owner options
Explore your selling options
What's special
PRICE IMPROVED!!
Pride of ownership shows in this immaculate condo located in the sought after, gated community of 'The Village' in the Pinetop Country Club. This condo boasts an open floor plan concept with a vaulted ceiling and beautiful wood beams. Enjoy the beautiful rock gas fireplace on those colder days.
This unit has been upgraded in 2024 to include gorgeous wood laminate flooring throughout, new appliances, screen storm doors, new furnace/AC unit and lots more! New roof in 2023, the building siding has been recently stained, and the parking lot/roads have been triple sealed.
The concrete at the base of the stairs is being replaced in June 2025 and the exterior carpet on the second-floor front deck in July 2025. The outdoor shed has added electricity, insulation and a workbench.
This condo is turn key ready for you to make it your forever home or to escape the heat and relax in the cool mountain breeze.
Zillow last checked: 8 hours ago
Listing updated: September 12, 2025 at 02:31pm
Listed by:
Wendi L Nelson 928-358-0653,
Mountain Retreat Realty Experts, LLC - Lakeside
Bought with:
Morris M Pitts III, SA668705000
West USA Realty - Snowflake
Source: WMAOR,MLS#: 256596
Facts & features
Interior
Bedrooms & bathrooms
- Bedrooms: 3
- Bathrooms: 2
Heating
- Natural Gas, Forced Air
Cooling
- Central Air
Appliances
- Laundry: Utility Room
Features
- Vaulted Ceiling(s), Tub/Shower, Double Vanity, Full Bath, Pantry, Kitchen/Dining Room Combo, Breakfast Bar, Split Bedroom, Wine Storage
- Flooring: Wood
- Has fireplace: Yes
- Fireplace features: Living Room, Gas
Interior area
- Total structure area: 1,716
- Total interior livable area: 1,716 sqft
Property
Parking
- Parking features: Carport
- Has carport: Yes
Features
- Levels: Two
- Stories: 2
- Patio & porch: Deck
- Exterior features: Rain Gutters, Outdoor Grill
- Fencing: Privacy
Lot
- Size: 871.20 sqft
- Features: Wooded, Tall Pines On Lot
Details
- Additional parcels included: No
- Parcel number: 41190114
Construction
Type & style
- Home type: Condo
- Property subtype: Condominium
Materials
- Wood Frame
- Foundation: Slab
- Roof: Shingle,Pitched
Condition
- Year built: 2002
- Major remodel year: 2024
Utilities & green energy
- Electric: Navopache
- Water: Metered Water Provider
- Utilities for property: Sewer Available, Water Connected
Community & neighborhood
Security
- Security features: Smoke Detector(s), Carbon Monoxide Detector(s)
Community
- Community features: Gated
Location
- Region: Pinetop
- Subdivision: The Village - Pinetop
HOA & financial
HOA
- Has HOA: Yes
- HOA fee: $975 quarterly
- Association name: Yes
Other
Other facts
- Ownership type: No
Price history
| Date | Event | Price |
|---|---|---|
| 8/21/2025 | Sold | $404,500-2.5%$236/sqft |
Source: | ||
| 7/31/2025 | Pending sale | $415,000$242/sqft |
Source: | ||
| 7/24/2025 | Price change | $415,000-2.3%$242/sqft |
Source: | ||
| 6/18/2025 | Listed for sale | $424,900+30.9%$248/sqft |
Source: | ||
| 3/1/2021 | Sold | $324,637$189/sqft |
Source: | ||
Public tax history
Tax history is unavailable.
Neighborhood: 85935
Nearby schools
GreatSchools rating
- 7/10Blue Ridge Elementary SchoolGrades: PK-6Distance: 5.1 mi
- 4/10Blue Ridge Junior High SchoolGrades: 7-8Distance: 4 mi
- 4/10Blue Ridge High SchoolGrades: 9-12Distance: 4 mi

Get pre-qualified for a loan
At Zillow Home Loans, we can pre-qualify you in as little as 5 minutes with no impact to your credit score.An equal housing lender. NMLS #10287.

