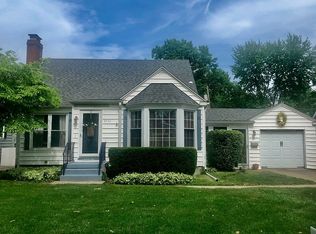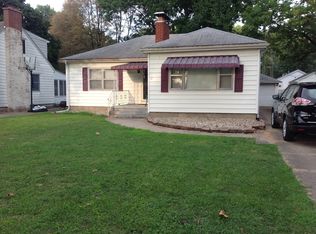Sold for $147,900 on 06/01/23
$147,900
2522 S State St, Springfield, IL 62704
3beds
1,956sqft
Single Family Residence, Residential
Built in 1947
6,098.4 Square Feet Lot
$176,200 Zestimate®
$76/sqft
$1,680 Estimated rent
Home value
$176,200
$167,000 - $185,000
$1,680/mo
Zestimate® history
Loading...
Owner options
Explore your selling options
What's special
Cute as a button. This 3 bedroom, 1 bath bungalow is updated and move in ready. The kitchen has newer modern cabinets, white subway tile backsplash, stainless steel appliances and trendy pantry door with frosted glass. Living room is large with wood floors and plenty of light. Nice front porch for visiting with friends and enjoying a beverage. Fenced backyard is spacious with a 1 car garage. Main floor has 2 bedrooms and full updated bath. Upstairs has spacious bedroom with large closet and adjoining room perfect for an office, nursery, or hobby room. Full basement is partially finished with recreation room with bar to give everyone a little more space. Lower level also has laundry room and lots of storage. Bonus items: crown molding, white trim, mostly painted with a neutral grey palette. All appliances stay including washer and dryer. Updates: New roof 2016, siding painted 2016, garage door and hot water heater 2015. Pre-inspected and ready to go.
Zillow last checked: 8 hours ago
Listing updated: June 02, 2023 at 01:01pm
Listed by:
Jane Hay Mobl:217-414-1203,
The Real Estate Group, Inc.
Bought with:
Lisa LaRue, 475146680
RE/MAX Professionals
Source: RMLS Alliance,MLS#: CA1020957 Originating MLS: Capital Area Association of Realtors
Originating MLS: Capital Area Association of Realtors

Facts & features
Interior
Bedrooms & bathrooms
- Bedrooms: 3
- Bathrooms: 1
- Full bathrooms: 1
Bedroom 1
- Level: Upper
- Dimensions: 15ft 7in x 15ft 11in
Bedroom 2
- Level: Main
- Dimensions: 10ft 5in x 11ft 2in
Bedroom 3
- Level: Main
- Dimensions: 11ft 1in x 10ft 5in
Other
- Level: Upper
- Dimensions: 11ft 0in x 9ft 4in
Other
- Area: 550
Family room
- Level: Basement
- Dimensions: 15ft 2in x 18ft 2in
Kitchen
- Level: Main
- Dimensions: 11ft 11in x 15ft 6in
Laundry
- Level: Basement
- Dimensions: 10ft 2in x 19ft 1in
Living room
- Level: Main
- Dimensions: 15ft 7in x 15ft 1in
Main level
- Area: 920
Upper level
- Area: 486
Heating
- Forced Air
Cooling
- Central Air
Appliances
- Included: Disposal, Dryer, Range, Refrigerator, Washer
Features
- High Speed Internet
- Windows: Blinds
- Basement: Full,Partially Finished
- Attic: Storage
Interior area
- Total structure area: 1,406
- Total interior livable area: 1,956 sqft
Property
Parking
- Total spaces: 1
- Parking features: Detached
- Garage spaces: 1
- Details: Number Of Garage Remotes: 1
Features
- Patio & porch: Porch
Lot
- Size: 6,098 sqft
- Dimensions: 40 x 154
- Features: Level
Details
- Parcel number: 22040352025
Construction
Type & style
- Home type: SingleFamily
- Property subtype: Single Family Residence, Residential
Materials
- Frame, Steel Siding
- Foundation: Block
- Roof: Shingle
Condition
- New construction: No
- Year built: 1947
Utilities & green energy
- Sewer: Public Sewer
- Water: Public
- Utilities for property: Cable Available
Community & neighborhood
Security
- Security features: Security System
Location
- Region: Springfield
- Subdivision: None
Other
Other facts
- Road surface type: Paved
Price history
| Date | Event | Price |
|---|---|---|
| 6/1/2023 | Sold | $147,900$76/sqft |
Source: | ||
| 4/27/2023 | Contingent | $147,900$76/sqft |
Source: | ||
| 4/25/2023 | Listed for sale | $147,900+13.9%$76/sqft |
Source: | ||
| 10/6/2020 | Listing removed | $129,900$66/sqft |
Source: Keller Williams Capital #CA999608 | ||
| 8/19/2020 | Price change | $129,900-3.4%$66/sqft |
Source: Keller Williams Capital #CA999608 | ||
Public tax history
| Year | Property taxes | Tax assessment |
|---|---|---|
| 2024 | $4,584 +18.2% | $54,570 +9.5% |
| 2023 | $3,876 +19.7% | $49,845 +18.3% |
| 2022 | $3,239 +4.1% | $42,145 +3.9% |
Find assessor info on the county website
Neighborhood: 62704
Nearby schools
GreatSchools rating
- 5/10Butler Elementary SchoolGrades: K-5Distance: 0.7 mi
- 3/10Benjamin Franklin Middle SchoolGrades: 6-8Distance: 0.3 mi
- 2/10Springfield Southeast High SchoolGrades: 9-12Distance: 2.5 mi

Get pre-qualified for a loan
At Zillow Home Loans, we can pre-qualify you in as little as 5 minutes with no impact to your credit score.An equal housing lender. NMLS #10287.

