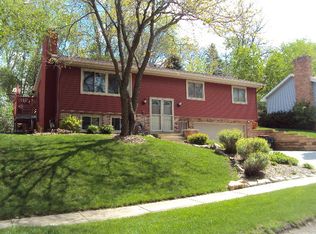Closed
$320,000
2522 Northern Hills Ct NE, Rochester, MN 55906
3beds
1,554sqft
Single Family Residence
Built in 1976
0.26 Acres Lot
$323,700 Zestimate®
$206/sqft
$2,042 Estimated rent
Home value
$323,700
$295,000 - $356,000
$2,042/mo
Zestimate® history
Loading...
Owner options
Explore your selling options
What's special
Move in ready 3bd/2ba home located on a cul-de-sac. Enjoy the peaceful and private backyard with composite decking and fully fenced backyard. Open and spacious floor plan, tons of natural light. Large kitchen with butcher block counter tops and plenty of cabinets. 3 bedrooms on the main floor with a full bath, lower level features a family-room with fireplace and 3/4 tiled bathroom. Conveniently located to many hiking/biking trails, on the bus line, less than 5 minutes to Mayo Clinic.
Zillow last checked: 8 hours ago
Listing updated: December 12, 2025 at 11:35am
Listed by:
Tammy Schwert 507-269-5508,
Re/Max Results
Bought with:
Robin Gwaltney
Re/Max Results
Source: NorthstarMLS as distributed by MLS GRID,MLS#: 6779385
Facts & features
Interior
Bedrooms & bathrooms
- Bedrooms: 3
- Bathrooms: 2
- Full bathrooms: 1
- 3/4 bathrooms: 1
Bedroom
- Level: Main
Bedroom 2
- Level: Main
Bedroom 3
- Level: Main
Deck
- Level: Main
Dining room
- Level: Main
Family room
- Level: Lower
Kitchen
- Level: Main
Living room
- Level: Main
Heating
- Forced Air
Cooling
- Central Air
Features
- Basement: Block
- Number of fireplaces: 1
- Fireplace features: Wood Burning
Interior area
- Total structure area: 1,554
- Total interior livable area: 1,554 sqft
- Finished area above ground: 1,132
- Finished area below ground: 422
Property
Parking
- Total spaces: 2
- Parking features: Tuckunder Garage
- Attached garage spaces: 2
Accessibility
- Accessibility features: None
Features
- Levels: Multi/Split
- Fencing: Full
Lot
- Size: 0.26 Acres
- Dimensions: 64 x 140
Details
- Foundation area: 1056
- Parcel number: 742521016842
- Zoning description: Residential-Single Family
Construction
Type & style
- Home type: SingleFamily
- Property subtype: Single Family Residence
Condition
- New construction: No
- Year built: 1976
Utilities & green energy
- Gas: Natural Gas
- Sewer: City Sewer/Connected
- Water: City Water/Connected
Community & neighborhood
Location
- Region: Rochester
- Subdivision: Northern Hills 1st-Torrens
HOA & financial
HOA
- Has HOA: No
Price history
| Date | Event | Price |
|---|---|---|
| 12/11/2025 | Sold | $320,000-1.5%$206/sqft |
Source: | ||
| 10/24/2025 | Pending sale | $324,900$209/sqft |
Source: | ||
| 10/20/2025 | Price change | $324,900-1.5%$209/sqft |
Source: | ||
| 9/24/2025 | Price change | $329,900-2.9%$212/sqft |
Source: | ||
| 9/3/2025 | Listed for sale | $339,900$219/sqft |
Source: | ||
Public tax history
| Year | Property taxes | Tax assessment |
|---|---|---|
| 2025 | $3,642 +68.8% | $267,500 +2.7% |
| 2024 | $2,158 | $260,500 +52.1% |
| 2023 | -- | $171,300 +11.9% |
Find assessor info on the county website
Neighborhood: 55906
Nearby schools
GreatSchools rating
- NAChurchill Elementary SchoolGrades: PK-2Distance: 0.3 mi
- 4/10Kellogg Middle SchoolGrades: 6-8Distance: 0.6 mi
- 8/10Century Senior High SchoolGrades: 8-12Distance: 1.3 mi
Schools provided by the listing agent
- Elementary: Churchill-Hoover
- Middle: Kellogg
- High: Century
Source: NorthstarMLS as distributed by MLS GRID. This data may not be complete. We recommend contacting the local school district to confirm school assignments for this home.
Get a cash offer in 3 minutes
Find out how much your home could sell for in as little as 3 minutes with a no-obligation cash offer.
Estimated market value$323,700
Get a cash offer in 3 minutes
Find out how much your home could sell for in as little as 3 minutes with a no-obligation cash offer.
Estimated market value
$323,700
