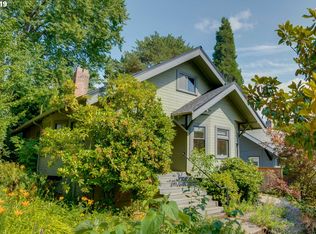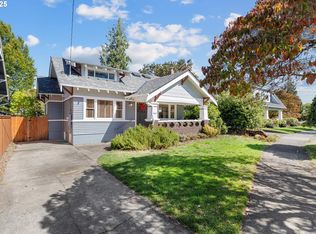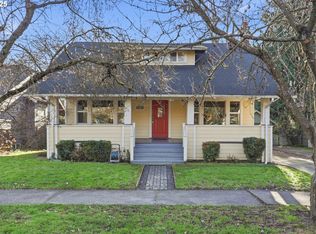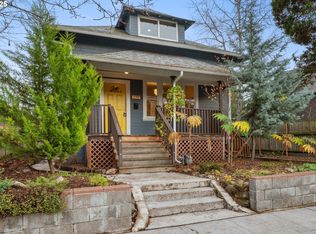This timeless 1911 Craftsman blends old home Portland charm with thoughtful updates & a location that’s hard to beat! Nestled on a quiet street, this home is just blocks from the heart of the Hollywood District with Whole Foods & Trader Joes, the iconic Hollywood Theatre, shops, coffee, restaurants & food carts, a gym & more. It's also located just a handful of blocks away from Beaumont-Wilshire with all of its cute shops & restaurants. Inside, you'll enjoy the charm of its hardwood floors, crown moldings, wood windows, & built-ins that preserve its vintage character. The spacious layout offers 4 bedrooms & 2 bathrooms, a main-floor office, & a flexible lower-level bonus room. Out back, unwind in the private, oversized yard with koi pond, & lots of space to garden or entertain. Tons of storage, central A/C, a beautiful covered front porch, & loads of potential round out this special home. Recent seller updates since purchasing include a new water heater, back deck, some fencing, a French drain, irrigation system, & new carpet.
Active
Price cut: $10K (10/13)
$680,000
2522 NE 50th Ave, Portland, OR 97213
4beds
2,770sqft
Est.:
Residential, Single Family Residence
Built in 1911
4,791.6 Square Feet Lot
$-- Zestimate®
$245/sqft
$-- HOA
What's special
Koi pondFlexible lower-level bonus roomPrivate oversized yardMain-floor officeBeautiful covered front porchTons of storageWood windows
- 12 minutes |
- 327 |
- 23 |
Zillow last checked: 8 hours ago
Listing updated: 23 hours ago
Listed by:
Andrew Harris 503-504-2369,
eXp Realty, LLC
Source: RMLS (OR),MLS#: 314609440
Tour with a local agent
Facts & features
Interior
Bedrooms & bathrooms
- Bedrooms: 4
- Bathrooms: 2
- Full bathrooms: 2
- Main level bathrooms: 1
Rooms
- Room types: Bedroom 4, Office, Bonus Room, Bedroom 2, Bedroom 3, Dining Room, Family Room, Kitchen, Living Room, Primary Bedroom
Primary bedroom
- Features: Bathroom, Double Closet, Ensuite, Wallto Wall Carpet
- Level: Upper
- Area: 598
- Dimensions: 26 x 23
Bedroom 2
- Features: Closet, Wallto Wall Carpet
- Level: Upper
- Area: 117
- Dimensions: 13 x 9
Bedroom 3
- Features: Hardwood Floors, Closet
- Level: Main
- Area: 143
- Dimensions: 13 x 11
Bedroom 4
- Features: Hardwood Floors, Closet
- Level: Main
- Area: 130
- Dimensions: 13 x 10
Dining room
- Features: Builtin Features, Hardwood Floors
- Level: Main
- Area: 208
- Dimensions: 16 x 13
Kitchen
- Features: Dishwasher, Gas Appliances, Microwave, Builtin Oven, Double Sinks, Free Standing Refrigerator
- Level: Main
- Area: 117
- Width: 9
Living room
- Features: Bookcases, Builtin Features, Exterior Entry, Fireplace, Hardwood Floors
- Level: Main
- Area: 294
- Dimensions: 21 x 14
Office
- Features: French Doors, Hardwood Floors
- Level: Main
- Area: 72
- Dimensions: 9 x 8
Heating
- Forced Air, Fireplace(s)
Cooling
- Central Air
Appliances
- Included: Built In Oven, Cooktop, Dishwasher, Disposal, Free-Standing Refrigerator, Gas Appliances, Microwave, Washer/Dryer, Gas Water Heater, Tank Water Heater
- Laundry: Laundry Room
Features
- Ceiling Fan(s), High Ceilings, Closet, Built-in Features, Double Vanity, Bookcases, Bathroom, Double Closet
- Flooring: Hardwood, Wall to Wall Carpet, Wood
- Doors: French Doors
- Windows: Double Pane Windows, Storm Window(s), Wood Frames
- Basement: Full,Partially Finished
- Number of fireplaces: 1
- Fireplace features: Wood Burning
Interior area
- Total structure area: 2,770
- Total interior livable area: 2,770 sqft
Video & virtual tour
Property
Parking
- Parking features: Off Street, On Street
- Has uncovered spaces: Yes
Features
- Stories: 3
- Patio & porch: Deck, Porch
- Exterior features: Water Feature, Yard, Exterior Entry
- Fencing: Fenced
- Has view: Yes
- View description: Territorial, Trees/Woods
Lot
- Size: 4,791.6 Square Feet
- Dimensions: 50 x 100
- Features: Cul-De-Sac, Sprinkler, SqFt 5000 to 6999
Details
- Parcel number: R118979
- Zoning: R2.5
Construction
Type & style
- Home type: SingleFamily
- Architectural style: Craftsman
- Property subtype: Residential, Single Family Residence
Materials
- Cement Siding, Lap Siding, Wood Siding
- Foundation: Concrete Perimeter
- Roof: Composition
Condition
- Resale
- New construction: No
- Year built: 1911
Utilities & green energy
- Gas: Gas
- Sewer: Public Sewer
- Water: Public
Community & HOA
Community
- Subdivision: Hollywood/Rose City
HOA
- Has HOA: No
Location
- Region: Portland
Financial & listing details
- Price per square foot: $245/sqft
- Tax assessed value: $739,520
- Annual tax amount: $8,258
- Date on market: 5/16/2025
- Listing terms: Cash,Conventional,FHA,VA Loan
- Road surface type: Paved
Estimated market value
Not available
Estimated sales range
Not available
Not available
Price history
Price history
| Date | Event | Price |
|---|---|---|
| 12/14/2025 | Listed for sale | $680,000$245/sqft |
Source: | ||
| 11/7/2025 | Pending sale | $680,000$245/sqft |
Source: | ||
| 10/13/2025 | Price change | $680,000-1.4%$245/sqft |
Source: | ||
| 9/10/2025 | Price change | $690,000-1.4%$249/sqft |
Source: | ||
| 7/22/2025 | Price change | $699,900-2.1%$253/sqft |
Source: | ||
Public tax history
Public tax history
| Year | Property taxes | Tax assessment |
|---|---|---|
| 2025 | $8,567 +3.7% | $317,930 +3% |
| 2024 | $8,259 +4% | $308,670 +3% |
| 2023 | $7,941 +2.2% | $299,680 +3% |
Find assessor info on the county website
BuyAbility℠ payment
Est. payment
$4,059/mo
Principal & interest
$3283
Property taxes
$538
Home insurance
$238
Climate risks
Neighborhood: Rose City Park
Nearby schools
GreatSchools rating
- 10/10Rose City ParkGrades: K-5Distance: 0.4 mi
- 6/10Roseway Heights SchoolGrades: 6-8Distance: 1.2 mi
- 4/10Leodis V. McDaniel High SchoolGrades: 9-12Distance: 1.5 mi
Schools provided by the listing agent
- Elementary: Rose City Park
- Middle: Roseway Heights
- High: Leodis Mcdaniel
Source: RMLS (OR). This data may not be complete. We recommend contacting the local school district to confirm school assignments for this home.
- Loading
- Loading





