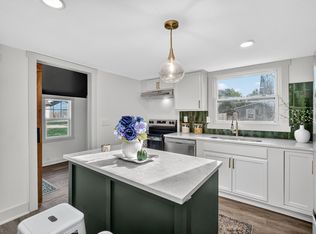Sold for $134,900 on 12/30/22
$134,900
2522 E Walnut St, Des Moines, IA 50317
4beds
1,273sqft
Farm, Single Family Residence
Built in 1900
7,361.64 Square Feet Lot
$165,100 Zestimate®
$106/sqft
$1,702 Estimated rent
Home value
$165,100
$149,000 - $180,000
$1,702/mo
Zestimate® history
Loading...
Owner options
Explore your selling options
What's special
Sellers have lived in this Home since 1987 (35 years) and raised there Family and have kept the property in good condition. It's now ready to raise another Family. Stove,refrigerator, washer/dryer included. 4 bedrooms, 1 and 1/2 bathrooms, first floor laundry, living room, kitchen, dining room,enclosed front porch (3 seasons), security system, 200 amp electric service, apex water lines, new furnace & internet controlled thermostat 2018, and has had a springer bug control contract, 3 ceiling fans, cable ready, smoke detectors, CO detectors, carpet throughout, vinyl floors kitchen & baths, new front public sidewalk and sidewalk to and around the home, new rear patio, new raised garden boxes with (tomato's), chain link privacy fence, (solar) clothes line, storage shed, garden, plenty of space to build a garage close to public transportation, close to Capital Complex & downtown Des Moines, close to the bypass. Ready to move in and relax with this well maintained HOME. DO NOT MISS THIS HOME! CALL YOUR FAVORITE AGENT FOR A SHOWING TODAY!
Zillow last checked: 8 hours ago
Listing updated: December 31, 2022 at 03:38pm
Listed by:
Mark Siddall 641-791-7600,
First Choice Realty
Bought with:
Rilaine Johnson
Platinum Realty LLC
Source: DMMLS,MLS#: 661471 Originating MLS: Des Moines Area Association of REALTORS
Originating MLS: Des Moines Area Association of REALTORS
Facts & features
Interior
Bedrooms & bathrooms
- Bedrooms: 4
- Bathrooms: 2
- Full bathrooms: 1
- 1/2 bathrooms: 1
- Main level bedrooms: 1
Heating
- Forced Air, Gas, Natural Gas
Cooling
- Window Unit(s)
Appliances
- Included: Dryer, Refrigerator, Stove, Washer
- Laundry: Main Level
Features
- Separate/Formal Dining Room, Window Treatments
- Flooring: Carpet, Hardwood
- Basement: Partial
Interior area
- Total structure area: 1,273
- Total interior livable area: 1,273 sqft
- Finished area below ground: 0
Property
Features
- Levels: One and One Half
- Stories: 1
- Patio & porch: Deck
- Exterior features: Deck, Fully Fenced, Fire Pit, Storage
- Fencing: Chain Link,Full
Lot
- Size: 7,361 sqft
- Dimensions: 50 x 147
- Features: Rectangular Lot
Details
- Additional structures: Storage
- Parcel number: 05001880000000
- Zoning: R
Construction
Type & style
- Home type: SingleFamily
- Architectural style: Farmhouse,One and One Half Story
- Property subtype: Farm, Single Family Residence
Materials
- Wood Siding
- Foundation: Brick/Mortar
- Roof: Asphalt,Shingle
Condition
- Year built: 1900
Utilities & green energy
- Sewer: Public Sewer
- Water: Public
Community & neighborhood
Security
- Security features: Security System, Smoke Detector(s)
Location
- Region: Des Moines
Other
Other facts
- Listing terms: Cash,Conventional,FHA,VA Loan
- Road surface type: Concrete
Price history
| Date | Event | Price |
|---|---|---|
| 12/30/2022 | Sold | $134,900$106/sqft |
Source: | ||
| 12/28/2022 | Pending sale | $134,900$106/sqft |
Source: | ||
| 11/28/2022 | Price change | $134,900-6.9%$106/sqft |
Source: | ||
| 10/18/2022 | Price change | $144,900-9.4%$114/sqft |
Source: | ||
| 10/7/2022 | Listed for sale | $159,900+1232.5%$126/sqft |
Source: | ||
Public tax history
| Year | Property taxes | Tax assessment |
|---|---|---|
| 2024 | $2,116 +7.6% | $133,700 |
| 2023 | $1,966 +0.8% | $133,700 +44.9% |
| 2022 | $1,950 +8.9% | $92,300 |
Find assessor info on the county website
Neighborhood: Fairground
Nearby schools
GreatSchools rating
- 4/10Capitol View Elementary SchoolGrades: PK-5Distance: 1.2 mi
- 1/10Hiatt Middle SchoolGrades: 6-8Distance: 1.6 mi
- 2/10East High SchoolGrades: 9-12Distance: 1.6 mi
Schools provided by the listing agent
- District: Des Moines Independent
Source: DMMLS. This data may not be complete. We recommend contacting the local school district to confirm school assignments for this home.

Get pre-qualified for a loan
At Zillow Home Loans, we can pre-qualify you in as little as 5 minutes with no impact to your credit score.An equal housing lender. NMLS #10287.
