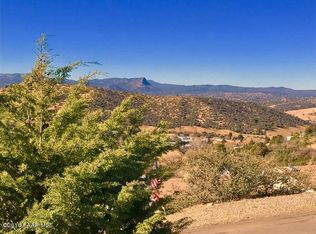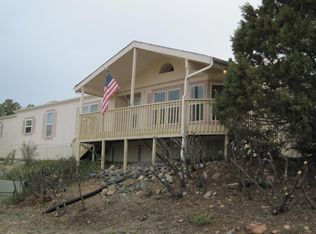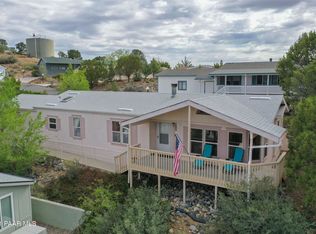TURN KEY HOME JUST LEVELED BY MIKE ROBINSON,GC. DECK POSTS REPLACED AND SET IN CONCRETE. ALL WIRING UNDER HOUSE HAS BEEN HUNG AS HAVE VENTS. NEW RAILING ALONG FRONT SIDEWALK. CUSTOM CABINETS IN GARAGE. DRYWALLED AND TO FIRE CODE. NEW MICROWAVE AND STOVETOP. CUSTOM DOWN LIGHTS. REMOTE CEILING FAN IN LIVING ROOM. DOUBLE PANE WINDOWS THROUGHOUT. SPA TUB IN MASTER BATHROOM AND SEPARATE SHOWER. OVERSIZED CLOSET IN MASTER BEDROOM. DEN COULD BE THIRD BEDROOM DUE TO CUSTOM CABINETS. SEPARATE LAUNDRY ROOM. REAR OPEN PATIO BY GARAGE FOR PLACEMENT OF BBQ. BUILT IN CHINA CABINET. ALL CABINETS ARE NATURAL FINISH OAK. ICE MAKER NOT INSTALLED BUT IN GARAGE CABINETS. WATER SOFTNER AND AUX PUMP IN GARAGE IS NON OPERATIONAL. PET RESTRICTIONS OF MAX 4 WITH 15 INCH SHOULDER HEIGHT. THIS HOME WON'T LAST.
This property is off market, which means it's not currently listed for sale or rent on Zillow. This may be different from what's available on other websites or public sources.


