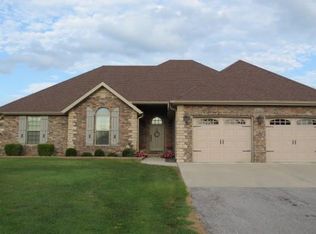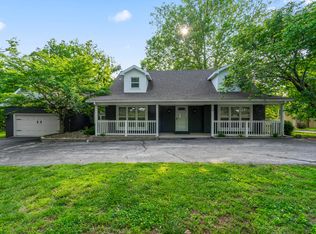Adorable Farm home on 5.29 acres +/- just 4 minutes North of Springfield! Very Private with gorgeous views out the front of farm land and out to the back yard which has mature pecan and walnut trees. Several outbuildings including 2 car oversized shop with power, chicken coop with one car garage with power, and a well house with storage and storm shelter/cellar. 3 beds, 1 bath currently set up as 2 bed(one non-conforming) with formal dining, and the country kitchen allows for eating area if needed. Updated vinyl windows let in the light and the 10 ft. ceilings make it very charming and extremely relaxing. Wood pellet stove stays! With a location and price this good you could use the farm house as a guest home and build your dream home. Great spot for a walkout basement on the East side of the lot. Come see, just 10 minutes to anywhere!
This property is off market, which means it's not currently listed for sale or rent on Zillow. This may be different from what's available on other websites or public sources.

