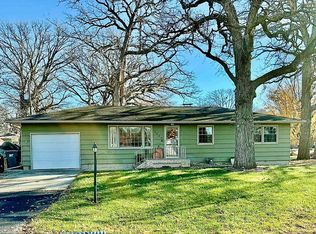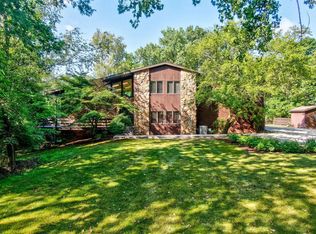Closed
$232,500
2522 E 1704th Rd, Ottawa, IL 61350
3beds
1,440sqft
Single Family Residence
Built in 2000
0.25 Acres Lot
$250,000 Zestimate®
$161/sqft
$1,875 Estimated rent
Home value
$250,000
$205,000 - $305,000
$1,875/mo
Zestimate® history
Loading...
Owner options
Explore your selling options
What's special
Welcome to this charming and modern home, where comfort meets style at every turn. As you enter, you'll be greeted by a bright and airy open-concept living space, seamlessly blending the living room, dining area, and kitchen. Natural light floods the room through large windows and sliding glass doors that lead to a spacious deck-perfect for outdoor entertaining or enjoying quiet mornings. The kitchen is a chef's dream with stunning quartz countertops, offering both beauty and functionality. The home features three cozy bedrooms, including a master suite that provides a tranquil retreat. The master bathroom boasts a shower and ample space to get ready for the day in style. Outside, you'll find a large yard with endless possibilities for play or relaxation. The two-car garage offers convenience and leads to a well-appointed laundry room, making daily tasks a breeze. This home is the perfect blend of modern finishes, thoughtful design, and cozy living, ready for you to call it your own.
Zillow last checked: 8 hours ago
Listing updated: April 12, 2025 at 02:10am
Listing courtesy of:
Sarah Morris 815-992-8210,
Keller Williams Infinity
Bought with:
Chasty Chapas
Cucci Realty
Source: MRED as distributed by MLS GRID,MLS#: 12294044
Facts & features
Interior
Bedrooms & bathrooms
- Bedrooms: 3
- Bathrooms: 2
- Full bathrooms: 2
Primary bedroom
- Features: Flooring (Carpet), Bathroom (Full)
- Level: Main
- Area: 182 Square Feet
- Dimensions: 13X14
Bedroom 2
- Features: Flooring (Carpet)
- Level: Main
- Area: 128 Square Feet
- Dimensions: 8X16
Bedroom 3
- Features: Flooring (Carpet)
- Level: Main
- Area: 104 Square Feet
- Dimensions: 8X13
Dining room
- Features: Flooring (Wood Laminate)
- Level: Main
- Area: 110 Square Feet
- Dimensions: 10X11
Kitchen
- Features: Kitchen (Island), Flooring (Wood Laminate)
- Level: Main
- Area: 132 Square Feet
- Dimensions: 11X12
Laundry
- Features: Flooring (Wood Laminate)
- Level: Main
- Area: 55 Square Feet
- Dimensions: 5X11
Living room
- Features: Flooring (Wood Laminate)
- Level: Main
- Area: 276 Square Feet
- Dimensions: 12X23
Heating
- Natural Gas
Cooling
- Central Air
Appliances
- Included: Range, Microwave, Dishwasher, Refrigerator, Water Softener Owned
- Laundry: Main Level
Features
- Cathedral Ceiling(s), 1st Floor Bedroom, 1st Floor Full Bath
- Flooring: Laminate
- Windows: Screens
- Basement: Crawl Space
- Attic: Unfinished
Interior area
- Total structure area: 0
- Total interior livable area: 1,440 sqft
Property
Parking
- Total spaces: 6
- Parking features: Asphalt, On Site, Garage Owned, Attached, Off Street, Driveway, Owned, Garage
- Attached garage spaces: 2
- Has uncovered spaces: Yes
Accessibility
- Accessibility features: No Disability Access
Features
- Stories: 1
- Patio & porch: Deck
- Exterior features: Fire Pit
Lot
- Size: 0.25 Acres
- Dimensions: 100X117.5
Details
- Additional structures: Kennel/Dog Run, Shed(s)
- Parcel number: 2225303002
- Special conditions: None
- Other equipment: Water-Softener Rented, Ceiling Fan(s), Sump Pump
Construction
Type & style
- Home type: SingleFamily
- Architectural style: Ranch
- Property subtype: Single Family Residence
Materials
- Aluminum Siding, Vinyl Siding
- Roof: Asphalt
Condition
- New construction: No
- Year built: 2000
Utilities & green energy
- Electric: Circuit Breakers
- Sewer: Septic Tank
- Water: Well
Community & neighborhood
Community
- Community features: Street Paved
Location
- Region: Ottawa
HOA & financial
HOA
- Services included: None
Other
Other facts
- Listing terms: Conventional
- Ownership: Fee Simple
Price history
| Date | Event | Price |
|---|---|---|
| 4/11/2025 | Sold | $232,500+8.4%$161/sqft |
Source: | ||
| 2/24/2025 | Contingent | $214,500$149/sqft |
Source: | ||
| 2/19/2025 | Listed for sale | $214,500+37.5%$149/sqft |
Source: | ||
| 9/10/2020 | Sold | $156,000-4.9%$108/sqft |
Source: | ||
| 7/9/2020 | Pending sale | $164,000$114/sqft |
Source: United Real Estate - Chicago #10754962 Report a problem | ||
Public tax history
| Year | Property taxes | Tax assessment |
|---|---|---|
| 2024 | $4,229 +7.5% | $58,857 +8.7% |
| 2023 | $3,935 +9.4% | $54,126 +9.5% |
| 2022 | $3,597 +6.6% | $49,417 +6.7% |
Find assessor info on the county website
Neighborhood: 61350
Nearby schools
GreatSchools rating
- 4/10Central Intermediate SchoolGrades: 5-6Distance: 1.6 mi
- 4/10Shepherd Middle SchoolGrades: 7-8Distance: 1.7 mi
- 4/10Ottawa Township High SchoolGrades: 9-12Distance: 3.2 mi
Schools provided by the listing agent
- Elementary: Mckinley Elementary: K-4th Grade
- Middle: Shepherd Middle School
- High: Ottawa Township High School
- District: 141
Source: MRED as distributed by MLS GRID. This data may not be complete. We recommend contacting the local school district to confirm school assignments for this home.
Get pre-qualified for a loan
At Zillow Home Loans, we can pre-qualify you in as little as 5 minutes with no impact to your credit score.An equal housing lender. NMLS #10287.

