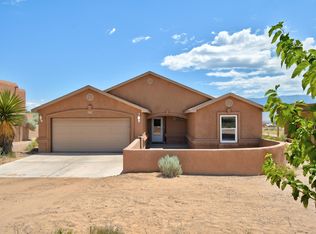Sold
Price Unknown
2522 47th St NE, Rio Rancho, NM 87144
3beds
1,600sqft
Single Family Residence
Built in 2005
0.5 Acres Lot
$411,000 Zestimate®
$--/sqft
$2,189 Estimated rent
Home value
$411,000
$390,000 - $432,000
$2,189/mo
Zestimate® history
Loading...
Owner options
Explore your selling options
What's special
This custom-built property is a magnificent home offering spacious living in a tranquil setting. Situated on a generous half-acre lot, it boasts breathtaking unobstructed views of the mountains, creating a picturesque backdrop for daily living.The house features 3 bdrms, 2 full baths, a 2 car attached garage, plus a 40x30 Detached garage/workshop, and back yard access!Beautiful enclosed courtyard, adding a touch of privacy and charm to the exterior. This area serves as a delightful space for outdoor entertaining.New front gate to be installed and exterior trim to be painted.
Zillow last checked: 8 hours ago
Listing updated: June 27, 2025 at 09:40am
Listed by:
Juanita G Wilson 505-977-3171,
Coldwell Banker Legacy
Bought with:
Regina K McKinney, 20273
Realty One of New Mexico
Source: SWMLS,MLS#: 1037518
Facts & features
Interior
Bedrooms & bathrooms
- Bedrooms: 3
- Bathrooms: 2
- Full bathrooms: 2
Primary bedroom
- Level: Main
- Area: 169
- Dimensions: 13 x 13
Bedroom 2
- Level: Main
- Area: 100
- Dimensions: 10 x 10
Bedroom 3
- Level: Main
- Area: 100
- Dimensions: 10 x 10
Kitchen
- Level: Main
- Area: 204
- Dimensions: 17 x 12
Living room
- Level: Main
- Area: 306
- Dimensions: 17 x 18
Heating
- Central, Forced Air, Natural Gas
Cooling
- Refrigerated
Appliances
- Included: Dishwasher, Free-Standing Gas Range, Disposal, Microwave, Refrigerator
- Laundry: Electric Dryer Hookup
Features
- Breakfast Bar, Garden Tub/Roman Tub, Jetted Tub, Main Level Primary, Pantry, Skylights, Separate Shower
- Flooring: Carpet, Tile
- Windows: Double Pane Windows, Insulated Windows, Skylight(s)
- Has basement: No
- Number of fireplaces: 1
- Fireplace features: Wood Burning
Interior area
- Total structure area: 1,600
- Total interior livable area: 1,600 sqft
Property
Parking
- Total spaces: 6
- Parking features: Attached, Garage, Garage Door Opener
- Attached garage spaces: 6
Accessibility
- Accessibility features: None
Features
- Levels: One
- Stories: 1
- Patio & porch: Covered, Open, Patio
- Exterior features: Courtyard, Fire Pit, Privacy Wall, Private Yard, RV Hookup
- Fencing: Wall
- Has view: Yes
Lot
- Size: 0.50 Acres
- Features: None, Views
Details
- Additional structures: Garage(s)
- Parcel number: 1014072418356
- Zoning description: R-1
Construction
Type & style
- Home type: SingleFamily
- Architectural style: Custom,Pueblo
- Property subtype: Single Family Residence
Materials
- Frame, Stucco
- Roof: Flat
Condition
- Resale
- New construction: No
- Year built: 2005
Utilities & green energy
- Sewer: Septic Tank
- Water: Shared Well
- Utilities for property: Cable Available, Electricity Connected, Water Connected
Green energy
- Energy generation: None
Community & neighborhood
Security
- Security features: Security System
Location
- Region: Rio Rancho
Other
Other facts
- Listing terms: Cash,Conventional,FHA,VA Loan
- Road surface type: Dirt
Price history
| Date | Event | Price |
|---|---|---|
| 8/31/2023 | Sold | -- |
Source: | ||
| 8/2/2023 | Pending sale | $385,000$241/sqft |
Source: | ||
| 7/28/2023 | Price change | $385,000-3.8%$241/sqft |
Source: | ||
| 7/14/2023 | Listed for sale | $400,000$250/sqft |
Source: | ||
| 7/10/2023 | Pending sale | $400,000$250/sqft |
Source: | ||
Public tax history
| Year | Property taxes | Tax assessment |
|---|---|---|
| 2025 | $4,327 -2.3% | $123,988 +0.9% |
| 2024 | $4,429 +51.8% | $122,900 +52.3% |
| 2023 | $2,918 +1.9% | $80,691 +3% |
Find assessor info on the county website
Neighborhood: 87144
Nearby schools
GreatSchools rating
- 7/10Enchanted Hills Elementary SchoolGrades: K-5Distance: 1.8 mi
- 7/10Rio Rancho Middle SchoolGrades: 6-8Distance: 1.4 mi
- 7/10V Sue Cleveland High SchoolGrades: 9-12Distance: 0.8 mi
Schools provided by the listing agent
- Elementary: Enchanted Hills
- Middle: Rio Rancho Mid High
- High: V. Sue Cleveland
Source: SWMLS. This data may not be complete. We recommend contacting the local school district to confirm school assignments for this home.
Get a cash offer in 3 minutes
Find out how much your home could sell for in as little as 3 minutes with a no-obligation cash offer.
Estimated market value$411,000
Get a cash offer in 3 minutes
Find out how much your home could sell for in as little as 3 minutes with a no-obligation cash offer.
Estimated market value
$411,000
