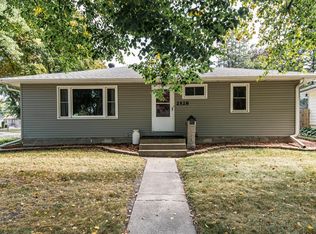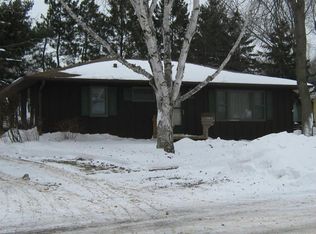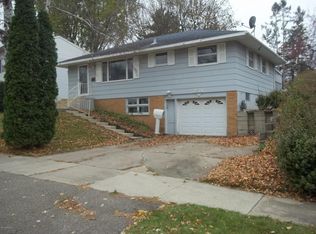Closed
$265,100
2522 24th Ave NW, Rochester, MN 55901
3beds
1,920sqft
Single Family Residence
Built in 1963
8,712 Square Feet Lot
$279,700 Zestimate®
$138/sqft
$2,312 Estimated rent
Home value
$279,700
$255,000 - $308,000
$2,312/mo
Zestimate® history
Loading...
Owner options
Explore your selling options
What's special
Step into timeless elegance with this enchanting 1960s 3-bed, 2-bath home boasting a sprawling 6-car garage and lush garden oasis. Perfectly blending vintage charm, enjoy main-floor living, dual laundry facilities, and ample space for your vehicles and hobbies. Nestled close to transport links and shops, this haven offers both serenity and convenience. Come experience the allure of this remarkable property waiting to welcome you home.
Zillow last checked: 8 hours ago
Listing updated: August 07, 2025 at 10:52pm
Listed by:
Mickey Rowland 507-208-1950,
Re/Max Results
Bought with:
Jody Wellman
Edina Realty, Inc.
Source: NorthstarMLS as distributed by MLS GRID,MLS#: 6544450
Facts & features
Interior
Bedrooms & bathrooms
- Bedrooms: 3
- Bathrooms: 3
- Full bathrooms: 1
- 1/2 bathrooms: 1
- 1/4 bathrooms: 1
Bedroom 1
- Level: Main
- Area: 142.94 Square Feet
- Dimensions: 10'4 x 13'10
Bedroom 2
- Level: Main
- Area: 106.77 Square Feet
- Dimensions: 10'3 x 10'5
Bedroom 3
- Level: Main
- Area: 103.5 Square Feet
- Dimensions: 11'6 x 9'
Bathroom
- Level: Basement
- Area: 21.29 Square Feet
- Dimensions: 3'6 x 6'1
Bathroom
- Level: Main
- Area: 46.69 Square Feet
- Dimensions: 6'9 x 6'11
Dining room
- Level: Main
- Area: 56.11 Square Feet
- Dimensions: 6'8 x 8'5
Family room
- Level: Basement
- Area: 428.06 Square Feet
- Dimensions: 38'4 x 11'2
Garage
- Area: 1044 Square Feet
- Dimensions: 18' x 58'
Kitchen
- Level: Main
- Area: 70.5 Square Feet
- Dimensions: 7'10 x 9'
Living room
- Level: Main
- Area: 246.29 Square Feet
- Dimensions: 21'5 x 11'6
Sauna
- Level: Basement
Screened porch
- Level: Main
Utility room
- Level: Basement
- Area: 251.23 Square Feet
- Dimensions: 32'5 x 7'9
Heating
- Forced Air, Other
Cooling
- Central Air
Appliances
- Included: Disposal, Dryer, Exhaust Fan, Gas Water Heater, Range, Refrigerator, Washer, Water Softener Owned
Features
- Basement: Block,Daylight,Drain Tiled,Finished,Storage Space,Sump Pump
- Has fireplace: No
Interior area
- Total structure area: 1,920
- Total interior livable area: 1,920 sqft
- Finished area above ground: 960
- Finished area below ground: 480
Property
Parking
- Total spaces: 6
- Parking features: Detached, Concrete, Garage Door Opener, Storage
- Garage spaces: 6
- Has uncovered spaces: Yes
- Details: Garage Dimensions (18x58)
Accessibility
- Accessibility features: Grab Bars In Bathroom
Features
- Levels: One
- Stories: 1
- Patio & porch: Patio, Screened
- Fencing: Chain Link,Partial
Lot
- Size: 8,712 sqft
- Features: Near Public Transit, Irregular Lot, Many Trees
Details
- Additional structures: Storage Shed
- Foundation area: 960
- Parcel number: 742722017072
- Zoning description: Residential-Single Family
Construction
Type & style
- Home type: SingleFamily
- Property subtype: Single Family Residence
Materials
- Brick/Stone, Vinyl Siding
- Roof: Asphalt
Condition
- Age of Property: 62
- New construction: No
- Year built: 1963
Utilities & green energy
- Electric: 100 Amp Service, Power Company: Rochester Public Utilities
- Gas: Natural Gas
- Sewer: City Sewer/Connected
- Water: City Water/Connected
Community & neighborhood
Location
- Region: Rochester
- Subdivision: Northgate 2nd Add
HOA & financial
HOA
- Has HOA: No
Other
Other facts
- Road surface type: Paved
Price history
| Date | Event | Price |
|---|---|---|
| 8/7/2024 | Sold | $265,100+2%$138/sqft |
Source: | ||
| 6/3/2024 | Pending sale | $259,900$135/sqft |
Source: | ||
| 5/31/2024 | Listed for sale | $259,900$135/sqft |
Source: | ||
Public tax history
| Year | Property taxes | Tax assessment |
|---|---|---|
| 2025 | $3,338 +13.3% | $248,600 +6.1% |
| 2024 | $2,946 | $234,400 +1.1% |
| 2023 | -- | $231,800 +2.5% |
Find assessor info on the county website
Neighborhood: 55901
Nearby schools
GreatSchools rating
- 5/10Sunset Terrace Elementary SchoolGrades: PK-5Distance: 0.7 mi
- 5/10John Adams Middle SchoolGrades: 6-8Distance: 0.7 mi
- 5/10John Marshall Senior High SchoolGrades: 8-12Distance: 1.2 mi
Schools provided by the listing agent
- Elementary: Sunset Terrace
- Middle: John Adams
- High: John Marshall
Source: NorthstarMLS as distributed by MLS GRID. This data may not be complete. We recommend contacting the local school district to confirm school assignments for this home.
Get a cash offer in 3 minutes
Find out how much your home could sell for in as little as 3 minutes with a no-obligation cash offer.
Estimated market value$279,700
Get a cash offer in 3 minutes
Find out how much your home could sell for in as little as 3 minutes with a no-obligation cash offer.
Estimated market value
$279,700


