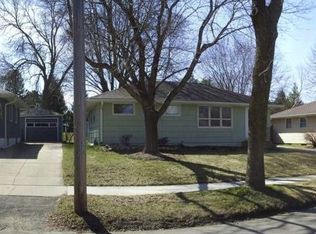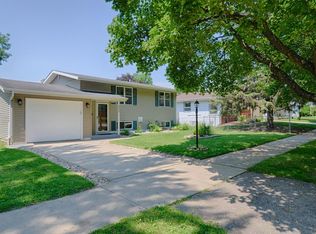Closed
$264,900
2522 13th Ave NW, Rochester, MN 55901
4beds
1,776sqft
Single Family Residence
Built in 1960
6,534 Square Feet Lot
$278,100 Zestimate®
$149/sqft
$2,865 Estimated rent
Home value
$278,100
$261,000 - $295,000
$2,865/mo
Zestimate® history
Loading...
Owner options
Explore your selling options
What's special
Welcome to your perfect home! This delightful 4-bedroom, 2-bathroom house offers generous natural light throughout the rooms, providing a homey atmosphere to the space. You’ll find cooking or baking a breeze in the bright kitchen with plenty of counter and cabinet space. The lower level of this home features a bar, perfect for entertaining or hosting guests! The large fenced in backyard is a huge plus to this property, providing plenty of space for your furry friends to roam. There is also an outdoor storage shed, perfect for storing any equipment. This home is located near parks within walking distance, making it an ideal spot for outdoor activities and evening strolls. Don’t miss the opportunity to make this lovely home yours. Schedule a showing today!
Zillow last checked: 8 hours ago
Listing updated: October 10, 2025 at 11:01pm
Listed by:
Enclave Team 646-859-2368,
Real Broker, LLC.,
Jonah Gehrt 507-250-7747
Bought with:
Kathy J. Johnson
Edina Realty, Inc.
Source: NorthstarMLS as distributed by MLS GRID,MLS#: 6578802
Facts & features
Interior
Bedrooms & bathrooms
- Bedrooms: 4
- Bathrooms: 2
- Full bathrooms: 1
- 3/4 bathrooms: 1
Bedroom 1
- Area: 144.79 Square Feet
- Dimensions: 11'7x12'6
Bedroom 2
- Area: 94.19 Square Feet
- Dimensions: 11'5x8'3
Bedroom 3
- Area: 102.08 Square Feet
- Dimensions: 8'9x11'8
Bedroom 4
- Area: 121.88 Square Feet
- Dimensions: 11'3x10'10
Bathroom
- Level: Main
- Area: 52.25 Square Feet
- Dimensions: 6'4x8'3
Bathroom
- Area: 50.19 Square Feet
- Dimensions: 6'1x8'3
Family room
- Level: Basement
- Area: 204.25 Square Feet
- Dimensions: 19x10'9
Kitchen
- Area: 115 Square Feet
- Dimensions: 11'6x10
Laundry
- Area: 414.1 Square Feet
- Dimensions: 35'9x11'7
Living room
- Area: 232.88 Square Feet
- Dimensions: 20'3x11'6
Heating
- Forced Air
Cooling
- Central Air
Appliances
- Included: Dryer, Range, Refrigerator, Washer
Features
- Basement: Full,Partially Finished
Interior area
- Total structure area: 1,776
- Total interior livable area: 1,776 sqft
- Finished area above ground: 888
- Finished area below ground: 444
Property
Parking
- Total spaces: 1
- Parking features: Detached, Concrete
- Garage spaces: 1
- Details: Garage Dimensions (24x18)
Accessibility
- Accessibility features: None
Features
- Levels: One
- Stories: 1
Lot
- Size: 6,534 sqft
- Dimensions: 56 x 119
Details
- Foundation area: 888
- Parcel number: 742244006814
- Zoning description: Residential-Single Family
Construction
Type & style
- Home type: SingleFamily
- Property subtype: Single Family Residence
Materials
- Metal Siding
Condition
- Age of Property: 65
- New construction: No
- Year built: 1960
Utilities & green energy
- Gas: Electric, Natural Gas
- Sewer: City Sewer/Connected
- Water: City Water/Connected
Community & neighborhood
Location
- Region: Rochester
- Subdivision: Elton Hills 3rd-Torrens
HOA & financial
HOA
- Has HOA: No
Price history
| Date | Event | Price |
|---|---|---|
| 10/10/2024 | Sold | $264,900$149/sqft |
Source: | ||
| 9/17/2024 | Pending sale | $264,900$149/sqft |
Source: | ||
| 8/12/2024 | Listed for sale | $264,900+45.2%$149/sqft |
Source: | ||
| 1/17/2020 | Sold | $182,400+32.2%$103/sqft |
Source: | ||
| 3/28/2014 | Sold | $138,000$78/sqft |
Source: | ||
Public tax history
Tax history is unavailable.
Neighborhood: Elton Hills
Nearby schools
GreatSchools rating
- 3/10Elton Hills Elementary SchoolGrades: PK-5Distance: 0.2 mi
- 5/10John Adams Middle SchoolGrades: 6-8Distance: 0.5 mi
- 5/10John Marshall Senior High SchoolGrades: 8-12Distance: 1.1 mi
Schools provided by the listing agent
- Elementary: Elton Hills
- Middle: John Adams
- High: Century
Source: NorthstarMLS as distributed by MLS GRID. This data may not be complete. We recommend contacting the local school district to confirm school assignments for this home.
Get a cash offer in 3 minutes
Find out how much your home could sell for in as little as 3 minutes with a no-obligation cash offer.
Estimated market value$278,100
Get a cash offer in 3 minutes
Find out how much your home could sell for in as little as 3 minutes with a no-obligation cash offer.
Estimated market value
$278,100

