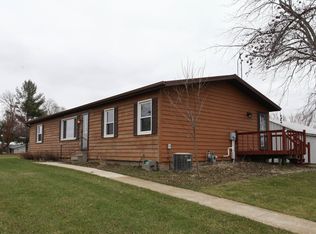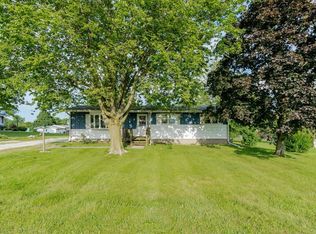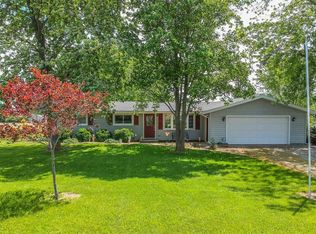Closed
$190,000
25218 N 2175 East Rd, Lexington, IL 61753
3beds
3,600sqft
Single Family Residence
Built in 2000
1.02 Acres Lot
$230,900 Zestimate®
$53/sqft
$2,095 Estimated rent
Home value
$230,900
$212,000 - $252,000
$2,095/mo
Zestimate® history
Loading...
Owner options
Explore your selling options
What's special
This ranch style home includes 3 bedrooms, 2 full baths on a wonderful 1.02 acre setting (2 parcels). The property is lined to the south and west with undeveloped land to add privacy and openness. This large manufactured home has very nice large rooms with a total of 3,600 sq. ft. This open floor plan is excellent for entertaining on the main level as well as the finished basement. The basement includes a large 38x24' family room with a pool table and a 10x7 bar area. There are 2 additional rooms down including a large 18x11 room that would be perfect for a game room, office, craft room, gym area ....or anything else you may like! Spacious kitchen with an 8ft' island along with a 5x4' pantry. The laundry is on the main level off of the kitchen along with a mud room. STORAGE GALORE with walk-in closets in the bedrooms as well as in the basement. Nice 10x9 screened in porch that leads out to the wonderful large yard. Enjoy nights out by the fire pit on cool fall nights with family and friends. There is an oversized garage/pole barn with electric garage door opener and a workshop area.
Zillow last checked: 8 hours ago
Listing updated: December 15, 2023 at 10:30am
Listing courtesy of:
Kami Anderson 309-275-6568,
RE/MAX Rising
Bought with:
Carrie Driver
RE/MAX Rising
Source: MRED as distributed by MLS GRID,MLS#: 11900693
Facts & features
Interior
Bedrooms & bathrooms
- Bedrooms: 3
- Bathrooms: 2
- Full bathrooms: 2
Primary bedroom
- Features: Flooring (Carpet), Bathroom (Full)
- Level: Main
- Area: 210 Square Feet
- Dimensions: 15X14
Bedroom 2
- Features: Flooring (Carpet)
- Level: Main
- Area: 154 Square Feet
- Dimensions: 14X11
Bedroom 3
- Features: Flooring (Carpet)
- Level: Main
- Area: 154 Square Feet
- Dimensions: 14X11
Bonus room
- Features: Flooring (Carpet)
- Level: Basement
- Area: 198 Square Feet
- Dimensions: 18X11
Dining room
- Features: Flooring (Wood Laminate)
- Level: Main
- Area: 168 Square Feet
- Dimensions: 14X12
Family room
- Features: Flooring (Carpet)
- Level: Basement
- Area: 912 Square Feet
- Dimensions: 38X24
Kitchen
- Features: Flooring (Wood Laminate)
- Level: Main
- Area: 216 Square Feet
- Dimensions: 18X12
Laundry
- Features: Flooring (Wood Laminate)
- Level: Main
- Area: 72 Square Feet
- Dimensions: 12X6
Living room
- Features: Flooring (Carpet)
- Level: Main
- Area: 322 Square Feet
- Dimensions: 23X14
Other
- Features: Flooring (Carpet)
- Level: Basement
- Area: 180 Square Feet
- Dimensions: 20X9
Heating
- Natural Gas
Cooling
- Central Air
Appliances
- Included: Range, Microwave, Dishwasher, Refrigerator, Washer, Dryer
Features
- Basement: Finished,Full
Interior area
- Total structure area: 3,600
- Total interior livable area: 3,600 sqft
- Finished area below ground: 1,800
Property
Parking
- Total spaces: 2
- Parking features: On Site, Garage Owned, Detached, Garage
- Garage spaces: 2
Accessibility
- Accessibility features: No Disability Access
Lot
- Size: 1.02 Acres
Details
- Additional parcels included: 0803477011
- Parcel number: 0803477012
- Special conditions: None
Construction
Type & style
- Home type: SingleFamily
- Architectural style: Ranch
- Property subtype: Single Family Residence
Materials
- Vinyl Siding
Condition
- New construction: No
- Year built: 2000
Utilities & green energy
- Sewer: Septic Tank
- Water: Well
Community & neighborhood
Location
- Region: Lexington
- Subdivision: Not Applicable
Other
Other facts
- Listing terms: Conventional
- Ownership: Fee Simple
Price history
| Date | Event | Price |
|---|---|---|
| 12/15/2023 | Sold | $190,000-2.6%$53/sqft |
Source: | ||
| 11/25/2023 | Pending sale | $195,000$54/sqft |
Source: | ||
| 11/20/2023 | Listed for sale | $195,000$54/sqft |
Source: | ||
| 11/20/2023 | Contingent | $195,000$54/sqft |
Source: | ||
| 11/1/2023 | Listed for sale | $195,000-2.3%$54/sqft |
Source: | ||
Public tax history
| Year | Property taxes | Tax assessment |
|---|---|---|
| 2024 | $3,715 +12.3% | $50,156 +11.4% |
| 2023 | $3,307 +11.6% | $45,040 +9.5% |
| 2022 | $2,965 +6.8% | $41,129 +5.6% |
Find assessor info on the county website
Neighborhood: 61753
Nearby schools
GreatSchools rating
- 9/10Lexington Elementary SchoolGrades: PK-5Distance: 3.6 mi
- 7/10Lexington Jr High SchoolGrades: 6-8Distance: 3.6 mi
- 9/10Lexington High SchoolGrades: 9-12Distance: 3.6 mi
Schools provided by the listing agent
- Elementary: Lexington Elementary
- Middle: Lexington Jr High
- High: Lexington High School
- District: 7
Source: MRED as distributed by MLS GRID. This data may not be complete. We recommend contacting the local school district to confirm school assignments for this home.
Get pre-qualified for a loan
At Zillow Home Loans, we can pre-qualify you in as little as 5 minutes with no impact to your credit score.An equal housing lender. NMLS #10287.


