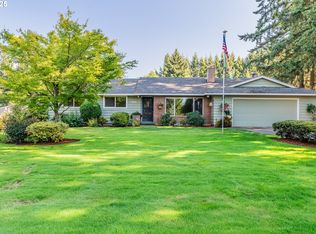Sold
$1,825,000
25213 SW Ladd Hill Rd, Sherwood, OR 97140
5beds
5,557sqft
Residential, Single Family Residence
Built in 2006
5 Acres Lot
$1,788,900 Zestimate®
$328/sqft
$6,153 Estimated rent
Home value
$1,788,900
$1.65M - $1.95M
$6,153/mo
Zestimate® history
Loading...
Owner options
Explore your selling options
What's special
Open Sat 2/25, 12-3pm. Close in & private. An incredible 5 acre estate w/so much to see. 5 beds, 4 1/2 baths, home office. Beautiful details. Large windows and high ceilings on all floors let natural light fill the rooms, highlighting wood built ins, gorgeous woodwork, stone fireplaces & lovely views. True gourmet/cooks kitchen, open concept main lvl. Huge primary suite w/spa like bath. Lower lvl media/great room w/wet bar, wine cellar, sep entry. Please watch video and 3D tour!
Zillow last checked: 8 hours ago
Listing updated: June 07, 2023 at 01:28am
Listed by:
Kali Naone 503-260-9558,
Premiere Property Group, LLC
Bought with:
Cindy Ludwig, 960500134
Coldwell Banker Bain
Source: RMLS (OR),MLS#: 22583289
Facts & features
Interior
Bedrooms & bathrooms
- Bedrooms: 5
- Bathrooms: 5
- Full bathrooms: 4
- Partial bathrooms: 1
- Main level bathrooms: 1
Primary bedroom
- Features: Ceiling Fan, Fireplace, Jetted Tub, Suite, Walkin Closet, Walkin Shower
- Level: Upper
- Area: 323
- Dimensions: 17 x 19
Bedroom 2
- Features: Ceiling Fan, Closet, Wallto Wall Carpet
- Level: Upper
- Area: 182
- Dimensions: 13 x 14
Bedroom 3
- Features: Ceiling Fan, Closet, Wallto Wall Carpet
- Level: Upper
- Area: 221
- Dimensions: 13 x 17
Bedroom 4
- Features: Closet, Wallto Wall Carpet
- Level: Lower
Bedroom 5
- Features: Closet, Wallto Wall Carpet
- Level: Lower
Dining room
- Features: Builtin Features, Coved, Butlers Pantry
- Level: Main
Family room
- Features: Beamed Ceilings, Builtin Features, Fireplace, Great Room
- Level: Lower
- Area: 506
- Dimensions: 23 x 22
Kitchen
- Features: Gourmet Kitchen, Island, Pantry, Butlers Pantry, Double Oven, Granite
- Level: Main
Living room
- Features: Beamed Ceilings, Builtin Features, Fireplace, Great Room, Nook
- Level: Main
- Area: 440
- Dimensions: 20 x 22
Office
- Features: Beamed Ceilings, Builtin Features, French Doors
- Level: Main
Heating
- Forced Air, Fireplace(s)
Cooling
- Central Air
Appliances
- Included: Built In Oven, Built-In Refrigerator, Cooktop, Dishwasher, Disposal, Double Oven, Microwave, Plumbed For Ice Maker, Range Hood, Washer/Dryer, Gas Water Heater
- Laundry: Laundry Room
Features
- High Ceilings, Beamed Ceilings, Built-in Features, Closet, Ceiling Fan(s), Coved, Butlers Pantry, Great Room, Gourmet Kitchen, Kitchen Island, Pantry, Granite, Nook, Suite, Walk-In Closet(s), Walkin Shower
- Flooring: Slate, Wall to Wall Carpet
- Doors: French Doors
- Windows: Double Pane Windows, Vinyl Frames
- Basement: Daylight,Finished,Full
- Number of fireplaces: 3
- Fireplace features: Gas
Interior area
- Total structure area: 5,557
- Total interior livable area: 5,557 sqft
Property
Parking
- Total spaces: 3
- Parking features: Driveway, On Street, Attached, Extra Deep Garage
- Attached garage spaces: 3
- Has uncovered spaces: Yes
Features
- Stories: 3
- Patio & porch: Covered Deck, Deck
- Exterior features: Gas Hookup, Water Feature, Yard
- Has spa: Yes
- Spa features: Bath
- Has view: Yes
- View description: Territorial, Trees/Woods
- Waterfront features: Creek
Lot
- Size: 5 Acres
- Features: Private, Sloped, Trees, Sprinkler, Acres 5 to 7
Details
- Additional structures: GasHookup
- Parcel number: 01549676
- Zoning: RRFF5
- Other equipment: Intercom
Construction
Type & style
- Home type: SingleFamily
- Architectural style: Craftsman,Traditional
- Property subtype: Residential, Single Family Residence
Materials
- Cultured Stone, Wood Siding
- Roof: Composition
Condition
- Resale
- New construction: No
- Year built: 2006
Utilities & green energy
- Gas: Gas Hookup, Gas
- Sewer: Septic Tank
- Water: Well
Community & neighborhood
Location
- Region: Sherwood
Other
Other facts
- Listing terms: Cash,Conventional
- Road surface type: Paved
Price history
| Date | Event | Price |
|---|---|---|
| 6/6/2023 | Sold | $1,825,000-1.4%$328/sqft |
Source: | ||
| 3/6/2023 | Pending sale | $1,850,000$333/sqft |
Source: | ||
| 1/2/2023 | Listed for sale | $1,850,000+132.7%$333/sqft |
Source: | ||
| 1/19/2010 | Sold | $795,000$143/sqft |
Source: Public Record Report a problem | ||
Public tax history
| Year | Property taxes | Tax assessment |
|---|---|---|
| 2025 | $18,892 +4% | $1,115,097 +3% |
| 2024 | $18,168 +2.2% | $1,082,619 +3% |
| 2023 | $17,782 +13.5% | $1,051,087 +3% |
Find assessor info on the county website
Neighborhood: 97140
Nearby schools
GreatSchools rating
- 8/10Hawks View Elementary SchoolGrades: PK-5Distance: 1.5 mi
- 9/10Sherwood Middle SchoolGrades: 6-8Distance: 1.4 mi
- 10/10Sherwood High SchoolGrades: 9-12Distance: 1.8 mi
Schools provided by the listing agent
- Elementary: Archer Glen
- Middle: Sherwood
- High: Sherwood
Source: RMLS (OR). This data may not be complete. We recommend contacting the local school district to confirm school assignments for this home.
Get a cash offer in 3 minutes
Find out how much your home could sell for in as little as 3 minutes with a no-obligation cash offer.
Estimated market value$1,788,900
Get a cash offer in 3 minutes
Find out how much your home could sell for in as little as 3 minutes with a no-obligation cash offer.
Estimated market value
$1,788,900
