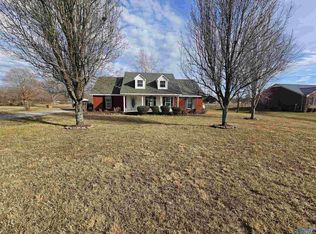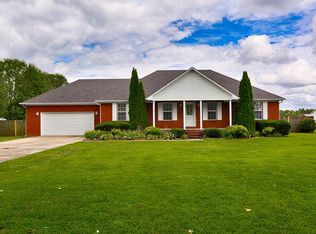Come home to this full brick home located in a nice country setting. It's convenient to Huntsville/Decatur/Athens business districts. Walk into this welcoming open floor plan that features updated laminate floors, smooth ceilings in the living areas and a large kitchen with plenty of counter space and storage for meal prep. The master bedroom is isolated and features a large on-suite bath with double vanities and soaking tub with tile surround. The other bedrooms are spacious and if you needed a fourth bedroom the office space could be converted by adding a closet. Outside you can enjoy morning coffee on the covered back porch and enjoy pastoral views. Call today for your personal tour.
This property is off market, which means it's not currently listed for sale or rent on Zillow. This may be different from what's available on other websites or public sources.

