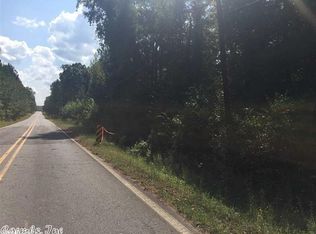Closed
$448,000
25211 Roland Cutoff Rd, Roland, AR 72135
3beds
2,280sqft
Single Family Residence
Built in 2017
2.69 Acres Lot
$-- Zestimate®
$196/sqft
$1,926 Estimated rent
Home value
Not available
Estimated sales range
Not available
$1,926/mo
Zestimate® history
Loading...
Owner options
Explore your selling options
What's special
This custom-built home offers unique personal touches that are sure to impress! Featuring an open floor plan, the living, dining, and kitchen areas flow seamlessly together. The split design allows for oversized bedrooms, each offering plenty of space. With 9' ceilings, crown molding, and recessed lighting, the home exudes elegance and style. The master bedroom is accompanied by a spacious attached office, providing the perfect workspace. The home features tile flooring with a wood-like appearance, giving it warmth and charm. The kitchen is a chef’s dream, complete with a work island, custom cabinetry, and granite countertops. Plantation shutters add an extra touch of sophistication. Roof replaced June 2024. Situated on approximately 2.69 acres, the property also includes a 30x30 workshop with electricity and a 12x32 RV cover. Additional highlights include a tankless water heater, a gas fireplace, and a mini-split unit that heats the oversized garage. The square footage is approximate and has not been officially measured. The lot is level and ideal for various uses. Please note, there is no seller's property disclosure.
Zillow last checked: 8 hours ago
Listing updated: January 06, 2025 at 02:12pm
Listed by:
Sandy Sanders,
Adkins & Associates Real Estate,
Lori Sanders 501-580-3279,
Adkins & Associates Real Estate
Bought with:
Laura W Rogers, AR
River Trail Properties
Source: CARMLS,MLS#: 24034997
Facts & features
Interior
Bedrooms & bathrooms
- Bedrooms: 3
- Bathrooms: 2
- Full bathrooms: 2
Dining room
- Features: Kitchen/Dining Combo, Living/Dining Combo, Breakfast Bar
Heating
- Natural Gas, Propane
Cooling
- Electric
Appliances
- Included: Gas Range, Dishwasher, Gas Water Heater, Tankless Water Heater
- Laundry: Washer Hookup, Electric Dryer Hookup, Laundry Room
Features
- Walk-In Closet(s), Built-in Features, Walk-in Shower, Breakfast Bar, Granite Counters, Sheet Rock, Primary Bedroom/Main Lv, Guest Bedroom Apart, All Bedrooms Down, 3 Bedrooms Same Level
- Flooring: Tile
- Windows: Window Treatments, Insulated Windows
- Attic: Floored
- Has fireplace: Yes
- Fireplace features: Other
Interior area
- Total structure area: 2,280
- Total interior livable area: 2,280 sqft
Property
Parking
- Total spaces: 3
- Parking features: RV Access/Parking, Garage, Three Car, Garage Door Opener
- Has garage: Yes
Features
- Levels: One
- Stories: 1
- Patio & porch: Patio
- Exterior features: Rain Gutters, Shop
Lot
- Size: 2.69 Acres
- Features: Level
Details
- Parcel number: 52R0070002500
Construction
Type & style
- Home type: SingleFamily
- Architectural style: Traditional
- Property subtype: Single Family Residence
Materials
- Brick
- Foundation: Slab
- Roof: Composition,Shingle
Condition
- New construction: No
- Year built: 2017
Utilities & green energy
- Electric: Elec-Municipal (+Entergy)
- Gas: Gas-Propane/Butane
- Water: Public
- Utilities for property: Gas-Propane/Butane
Community & neighborhood
Location
- Region: Roland
- Subdivision: Metes & Bounds
HOA & financial
HOA
- Has HOA: No
Other
Other facts
- Listing terms: VA Loan,FHA,Conventional
- Road surface type: Paved
Price history
| Date | Event | Price |
|---|---|---|
| 12/20/2024 | Sold | $448,000-0.4%$196/sqft |
Source: | ||
| 12/19/2024 | Contingent | $450,000$197/sqft |
Source: | ||
| 9/23/2024 | Listed for sale | $450,000+1295.3%$197/sqft |
Source: | ||
| 8/21/2017 | Sold | $32,250$14/sqft |
Source: Public Record Report a problem | ||
Public tax history
| Year | Property taxes | Tax assessment |
|---|---|---|
| 2024 | $2,977 +2% | $60,760 +4.5% |
| 2023 | $2,917 +3% | $58,120 +4.8% |
| 2022 | $2,833 +9.2% | $55,480 +5% |
Find assessor info on the county website
Neighborhood: 72135
Nearby schools
GreatSchools rating
- 6/10Joe T. Robinson Elementary SchoolGrades: PK-5Distance: 6.6 mi
- 8/10Joe T. Robinson Middle SchoolGrades: 6-8Distance: 6.9 mi
- 4/10Joe T. Robinson High SchoolGrades: 9-12Distance: 6.8 mi
Get pre-qualified for a loan
At Zillow Home Loans, we can pre-qualify you in as little as 5 minutes with no impact to your credit score.An equal housing lender. NMLS #10287.
