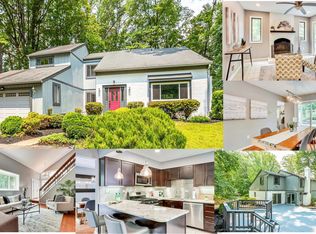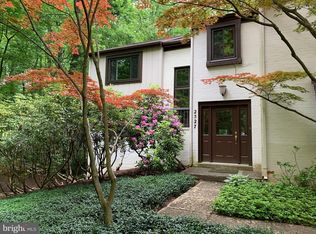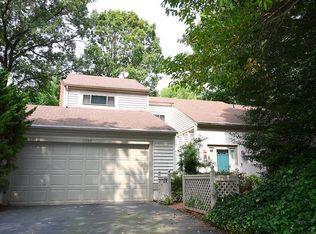Sold for $1,050,000
$1,050,000
2521 Spanish Moss Ct, Reston, VA 20191
4beds
3,082sqft
SingleFamily
Built in 1972
0.41 Acres Lot
$1,041,300 Zestimate®
$341/sqft
$4,067 Estimated rent
Home value
$1,041,300
$979,000 - $1.11M
$4,067/mo
Zestimate® history
Loading...
Owner options
Explore your selling options
What's special
PHENOMENAL HOME! In sought after Fox Mill Woods is just what you have been waiting for! 2 fully finished levels (walk out lower level) offering over 3000 square feet of living space! There is plenty of space to live and work in this great new listing. Roof , HVAC and water heater are 2-3 years young. Gourmet kitchen updated tastefully with island, gorgeous cabinets, cool lighting, stainless steel appliances and granite countertops. Gas cooking and heat! 2 fireplaces! All baths have been beautifully upgraded as well. The Master bedroom and bath are a lovely spa like sanctuary. The other 2 bedrooms on the main level are generously sized and super cute. Most of the home has been freshly painted in designer colors. The lower level almost doubles the living area! Its walk out so it has loads of natural light and offers a rec room, wet bar, mud room, media room, bedroom and full bath! You will love the outdoor life on two huge decks that are nestled among trees and natural settings and perfect for entertaining! Convenient location close to metro and shopping, toll road and schools. NO HOA! (yes you can cut down a tree or change your door color without the HOA police on your tail!) This home will NOT disappoint! OPEN Sunday August 28 12:30-3:30!
Facts & features
Interior
Bedrooms & bathrooms
- Bedrooms: 4
- Bathrooms: 3
- Full bathrooms: 3
Heating
- Forced air
Cooling
- Central
Appliances
- Included: Dishwasher, Dryer, Microwave, Refrigerator, Washer
Features
- Flooring: Tile, Carpet, Hardwood
- Has fireplace: Yes
Interior area
- Total interior livable area: 3,082 sqft
Property
Parking
- Parking features: Garage - Detached
Features
- Exterior features: Wood, Brick
Lot
- Size: 0.41 Acres
Details
- Parcel number: 0264110033
Construction
Type & style
- Home type: SingleFamily
Materials
- Wood
- Roof: Other
Condition
- Year built: 1972
Community & neighborhood
Location
- Region: Reston
Price history
| Date | Event | Price |
|---|---|---|
| 4/22/2025 | Sold | $1,050,000+2.4%$341/sqft |
Source: Public Record Report a problem | ||
| 4/2/2025 | Pending sale | $1,025,000+24.2%$333/sqft |
Source: | ||
| 9/21/2022 | Sold | $825,000+3.1%$268/sqft |
Source: | ||
| 9/3/2022 | Pending sale | $800,000$260/sqft |
Source: | ||
| 8/26/2022 | Listed for sale | $800,000$260/sqft |
Source: | ||
Public tax history
| Year | Property taxes | Tax assessment |
|---|---|---|
| 2025 | $10,766 +1.5% | $931,280 +1.7% |
| 2024 | $10,611 +12.9% | $915,930 +9.9% |
| 2023 | $9,403 +6.1% | $833,190 +7.5% |
Find assessor info on the county website
Neighborhood: 20191
Nearby schools
GreatSchools rating
- 7/10Crossfield Elementary SchoolGrades: PK-6Distance: 0.7 mi
- 6/10Hughes Middle SchoolGrades: 7-8Distance: 1.2 mi
- 6/10South Lakes High SchoolGrades: 9-12Distance: 1 mi
Schools provided by the listing agent
- Elementary: CROSSFIELD
- Middle: HUGHES
- High: SOUTH LAKES
- District: FAIRFAX COUNTY PUBLIC SCHOOLS
Source: The MLS. This data may not be complete. We recommend contacting the local school district to confirm school assignments for this home.
Get a cash offer in 3 minutes
Find out how much your home could sell for in as little as 3 minutes with a no-obligation cash offer.
Estimated market value
$1,041,300


