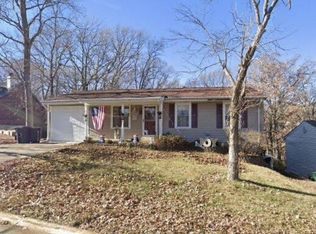Priced to sell!!! This log home is perfect for an investor or someone willing to put in some work to make this home shine again. Sitting on almost 3/4 of an acre which backs to woods, you'll get the convenience of living in a neighborhood with a very private and wooded back yard. The house features a large two story stone fireplace, sun room, multiple private decks and an unfinished walk out basement with plumbing for an additional bathroom already in place. A detached, oversized two-car garage would be perfect for someone looking for extra space to work on projects. Showings begin Oct 13. Open House on Sunday, Oct 18 from 1-3pm. Home is selling "as-is." The owner will make no repairs or provide any inspections. Possibly a candidate for FHA 203k loan.
This property is off market, which means it's not currently listed for sale or rent on Zillow. This may be different from what's available on other websites or public sources.
