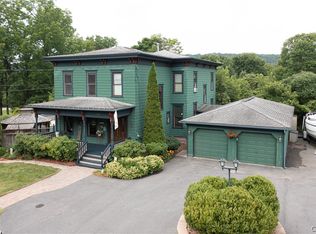Lovely Marcellus Colonial. Park-like lot set back from the road. Large formal living room with lots of windows. Eat-in kitchen with pantry. Family room with gas fireplace. Hardwood floors throughout. Pella windows with pull down screens. Well maintained and move-in ready. Home Inspection completed.
This property is off market, which means it's not currently listed for sale or rent on Zillow. This may be different from what's available on other websites or public sources.
