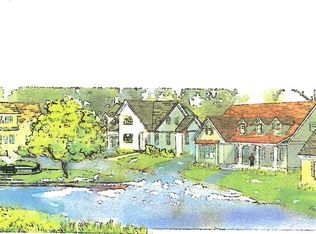Sold for $1,023,000 on 06/23/25
$1,023,000
2521 Saint Marys St, Raleigh, NC 27609
4beds
2,635sqft
Single Family Residence, Residential
Built in 1952
0.27 Acres Lot
$1,022,500 Zestimate®
$388/sqft
$3,771 Estimated rent
Home value
$1,022,500
$971,000 - $1.07M
$3,771/mo
Zestimate® history
Loading...
Owner options
Explore your selling options
What's special
Charming, painted brick two-story overlooking one of Raleigh's prettiest streets - the inviting foyer features a two-way staircase with cased opening to the generously proportioned living and dining rooms - to the right of the foyer is the sun-drenched sunroom (or office) with tongue-n-groove ceiling and mosaic tile flooring, which adjoins the cozy den with knotty pine paneling, fireplace, and full bath - a centrally located, gourmet kitchen features breakfast nook, custom cabinets with marble countertops, and stainless steel KitchenAid appliances - the second floor includes three or four bedrooms with two baths - hardwoods up/down - two fireplaces - partial, functional basement with block walls and concrete floor - asphalt driveway with large parking pad and brick walk to the back stoop - mostly fenced, private backyard - great schools - stellar location with awesome neighbors!
Zillow last checked: 8 hours ago
Listing updated: October 28, 2025 at 12:43am
Listed by:
Runyon Tyler 919-271-6641,
Berkshire Hathaway HomeService
Bought with:
Non Member
Non Member Office
Source: Doorify MLS,MLS#: 10081194
Facts & features
Interior
Bedrooms & bathrooms
- Bedrooms: 4
- Bathrooms: 3
- Full bathrooms: 3
Heating
- Central, Forced Air, Natural Gas
Cooling
- Ceiling Fan(s), Central Air
Appliances
- Included: Dishwasher, Disposal, Exhaust Fan, Gas Water Heater, Induction Cooktop, Microwave, Self Cleaning Oven, Stainless Steel Appliance(s), Oven
- Laundry: In Kitchen, Laundry Closet, Main Level
Features
- Bathtub/Shower Combination, Bookcases, Breakfast Bar, Ceiling Fan(s), Chandelier, Crown Molding, Dual Closets, Eat-in Kitchen, Entrance Foyer, Granite Counters, Pantry, Recessed Lighting, Smooth Ceilings
- Flooring: Ceramic Tile, Hardwood, Laminate, Tile
- Doors: Storm Door(s)
- Windows: Storm Window(s)
- Basement: Block, Concrete, Crawl Space, Interior Entry, Partial, Storage Space, Unfinished, Unheated
- Number of fireplaces: 2
- Fireplace features: Den, Gas Log, Living Room, Masonry
Interior area
- Total structure area: 2,635
- Total interior livable area: 2,635 sqft
- Finished area above ground: 2,635
- Finished area below ground: 0
Property
Parking
- Total spaces: 4
- Parking features: Asphalt, Driveway, Parking Pad, Paved
- Uncovered spaces: 4
Features
- Levels: Two
- Stories: 2
- Patio & porch: Porch
- Exterior features: None
- Pool features: None
- Spa features: None
- Fencing: Back Yard, Partial, Privacy, Wood
- Has view: Yes
Lot
- Size: 0.27 Acres
- Dimensions: 88 x 163 x 50 x 189 (per ta x map)
- Features: Back Yard, Front Yard, Hardwood Trees, Landscaped, Level
Details
- Parcel number: 1705313732
- Zoning: R-4
- Special conditions: Standard
Construction
Type & style
- Home type: SingleFamily
- Architectural style: Traditional
- Property subtype: Single Family Residence, Residential
Materials
- Block, Brick, Brick Veneer, Concrete, Wood Siding
- Foundation: Concrete, Block, Brick/Mortar, Permanent
- Roof: Asphalt, Shingle
Condition
- New construction: No
- Year built: 1952
Utilities & green energy
- Sewer: Public Sewer
- Water: Public
- Utilities for property: Natural Gas Connected, Sewer Connected, Water Connected
Community & neighborhood
Location
- Region: Raleigh
- Subdivision: Not in a Subdivision
Other
Other facts
- Road surface type: Asphalt
Price history
| Date | Event | Price |
|---|---|---|
| 6/23/2025 | Sold | $1,023,000-6.6%$388/sqft |
Source: | ||
| 5/12/2025 | Pending sale | $1,095,000$416/sqft |
Source: | ||
| 4/4/2025 | Price change | $1,095,000-4.8%$416/sqft |
Source: | ||
| 3/10/2025 | Listed for sale | $1,150,000$436/sqft |
Source: | ||
Public tax history
| Year | Property taxes | Tax assessment |
|---|---|---|
| 2025 | $9,032 +0.4% | $1,033,369 |
| 2024 | $8,995 +16.1% | $1,033,369 +45.8% |
| 2023 | $7,747 +7.6% | $708,864 |
Find assessor info on the county website
Neighborhood: Glenwood
Nearby schools
GreatSchools rating
- 7/10Root Elementary SchoolGrades: PK-5Distance: 0.7 mi
- 6/10Oberlin Middle SchoolGrades: 6-8Distance: 0.4 mi
- 7/10Needham Broughton HighGrades: 9-12Distance: 1.7 mi
Schools provided by the listing agent
- Elementary: Wake - Root
- Middle: Wake - Oberlin
- High: Wake - Broughton
Source: Doorify MLS. This data may not be complete. We recommend contacting the local school district to confirm school assignments for this home.
Get a cash offer in 3 minutes
Find out how much your home could sell for in as little as 3 minutes with a no-obligation cash offer.
Estimated market value
$1,022,500
Get a cash offer in 3 minutes
Find out how much your home could sell for in as little as 3 minutes with a no-obligation cash offer.
Estimated market value
$1,022,500
