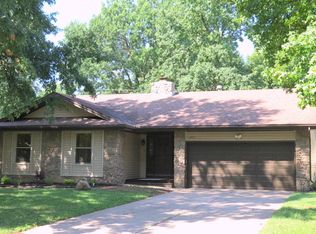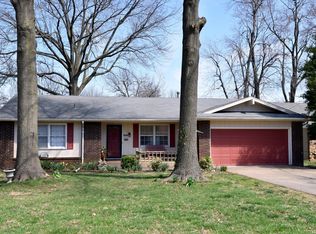Fantastic 3BR 2BA 2 car garage house located near the Battlefield Mall, hospitals and restaurants. Many updates throughout the house including newer flooring, bathroom updates, kitchen updates and new paint. Large open floor plan that was 2 living areas converted to one large space. Kitchen just off the great room with newer butcher block countertop. Fenced backyard located in a cul-de-sac street that is very quiet. Current tenants have a job transfer and will be out October 3rd so new tenants can move in anytime after that with prorated rent. 6 months or 1 year lease. Pets ok with one time pet fee which depends on size and number of pets. 6 months or 1 year lease. Deposit is $1200. Pets ok with a one time pet fee which depends on size and number of pets.
This property is off market, which means it's not currently listed for sale or rent on Zillow. This may be different from what's available on other websites or public sources.


