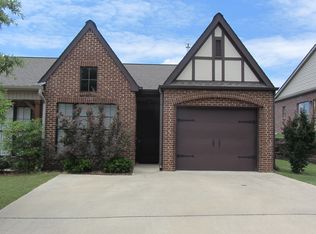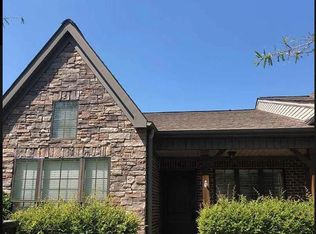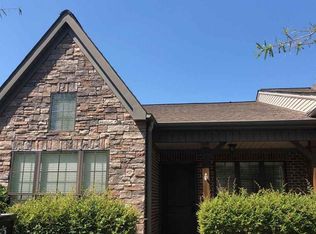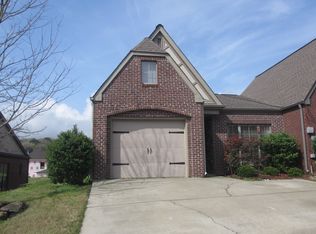Sold for $239,900
$239,900
2521 Ridgemont Dr, Birmingham, AL 35244
3beds
1,235sqft
Townhouse
Built in 2008
3,049.2 Square Feet Lot
$246,400 Zestimate®
$194/sqft
$1,602 Estimated rent
Home value
$246,400
$227,000 - $269,000
$1,602/mo
Zestimate® history
Loading...
Owner options
Explore your selling options
What's special
Charming stone cottage character welcomes you to this one level in the heart of town, just moments from the Galleria, Hwy 31, and I-459. Be in the very middle of Hoover without the city taxes! The 2 bedrooms and office / nursery (could be a 3rd bedroom, if you use a wardrobe as a closet), as well as the hall bath all have some lovely floor, paint, and/or fixture updates in the last couple of years. The eat-in kitchen is spacious, with tons of cabinets and a pantry. The living room is the center of the home, with a warm gas fireplace and great natural lighting from the windows looking out into your privacy fenced, flat back yard. The master suite offers a tray ceiling, walk in closet, double vanity, garden tub, and separate shower. And the main level laundry room rounds out this fantastic home. Come see it today to be impressed by what you can get under $250,000 in such a convenient location!
Zillow last checked: 8 hours ago
Listing updated: January 09, 2025 at 12:26pm
Listed by:
David Spurling 205-969-8910,
ARC Realty Vestavia
Bought with:
Amy Sandlin
Keller Williams Metro North
Source: GALMLS,MLS#: 21404272
Facts & features
Interior
Bedrooms & bathrooms
- Bedrooms: 3
- Bathrooms: 2
- Full bathrooms: 2
Primary bedroom
- Level: First
Bedroom 1
- Level: First
Primary bathroom
- Level: First
Bathroom 1
- Level: First
Kitchen
- Features: Laminate Counters, Eat-in Kitchen, Pantry
- Level: First
Living room
- Level: First
Basement
- Area: 0
Office
- Level: First
Heating
- Central, Heat Pump
Cooling
- Central Air, Electric, Ceiling Fan(s)
Appliances
- Included: Dishwasher, Microwave, Refrigerator, Stove-Electric, Gas Water Heater
- Laundry: Electric Dryer Hookup, Washer Hookup, Main Level, Laundry Room, Laundry (ROOM), Yes
Features
- Split Bedroom, High Ceilings, Cathedral/Vaulted, Smooth Ceilings, Tray Ceiling(s), Soaking Tub, Separate Shower, Double Vanity, Walk-In Closet(s)
- Flooring: Carpet, Laminate, Tile
- Windows: Double Pane Windows
- Attic: Pull Down Stairs,Yes
- Number of fireplaces: 1
- Fireplace features: Stone, Ventless, Living Room, Gas
Interior area
- Total interior livable area: 1,235 sqft
- Finished area above ground: 1,235
- Finished area below ground: 0
Property
Parking
- Parking features: Driveway, Parking (MLVL)
- Has uncovered spaces: Yes
Features
- Levels: One
- Stories: 1
- Patio & porch: Covered, Patio, Open (DECK), Deck
- Pool features: None
- Fencing: Fenced
- Has view: Yes
- View description: None
- Waterfront features: No
Lot
- Size: 3,049 sqft
Details
- Parcel number: 4000184000007.189
- Special conditions: N/A
Construction
Type & style
- Home type: Townhouse
- Property subtype: Townhouse
Materials
- 1 Side Brick, Vinyl Siding, Stone
- Foundation: Slab
Condition
- Year built: 2008
Utilities & green energy
- Water: Public
- Utilities for property: Sewer Connected, Underground Utilities
Community & neighborhood
Community
- Community features: Street Lights, Curbs
Location
- Region: Birmingham
- Subdivision: Savannah Ridge
HOA & financial
HOA
- Has HOA: Yes
- HOA fee: $275 annually
- Amenities included: Management
- Services included: Utilities for Comm Areas
Other
Other facts
- Price range: $239.9K - $239.9K
Price history
| Date | Event | Price |
|---|---|---|
| 1/9/2025 | Sold | $239,900$194/sqft |
Source: | ||
| 12/15/2024 | Contingent | $239,900$194/sqft |
Source: | ||
| 12/7/2024 | Listed for sale | $239,900+17.2%$194/sqft |
Source: | ||
| 11/22/2021 | Sold | $204,700+2.9%$166/sqft |
Source: | ||
| 10/13/2021 | Contingent | $199,000$161/sqft |
Source: | ||
Public tax history
| Year | Property taxes | Tax assessment |
|---|---|---|
| 2025 | $1,120 +7.3% | $23,420 +6.9% |
| 2024 | $1,044 +3.4% | $21,900 +3.2% |
| 2023 | $1,010 +20.6% | $21,220 +19.3% |
Find assessor info on the county website
Neighborhood: 35244
Nearby schools
GreatSchools rating
- 7/10Grantswood Community Elementary SchoolGrades: PK-5Distance: 13.1 mi
- 3/10Irondale Middle SchoolGrades: 6-8Distance: 13.5 mi
- 6/10Shades Valley High SchoolGrades: 9-12Distance: 13.3 mi
Schools provided by the listing agent
- Elementary: Grantswood
- Middle: Irondale
- High: Shades Valley
Source: GALMLS. This data may not be complete. We recommend contacting the local school district to confirm school assignments for this home.
Get a cash offer in 3 minutes
Find out how much your home could sell for in as little as 3 minutes with a no-obligation cash offer.
Estimated market value
$246,400



