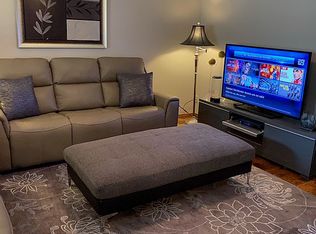Prestigious Colonial Home, located just across from the historic Mitchell Museum. This home is definitely an eye catcher and sure to be the envy of the neighborhood. This home boast four bedrooms all newly painted, four bathrooms, beautiful hardwood floors, newly updated kitchen with stainless steel appliances and elegant granite counter tops. A stunning master en-suite has been updated to adorn the master bedroom. You'll have plenty of space for storage in the spacious 11'x 15' cedar walk-in closet. A new home theater has just been added for your entertainment. So much more to say about this home but must be seen to experience its splendor. WOW, WHAT A SETTING!
This property is off market, which means it's not currently listed for sale or rent on Zillow. This may be different from what's available on other websites or public sources.

