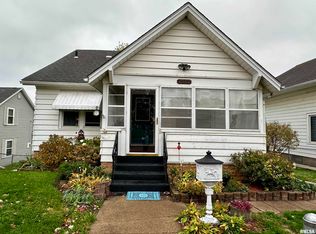Sold for $140,500 on 09/22/23
$140,500
2521 Pershing Blvd, Clinton, IA 52732
4beds
2,190sqft
Single Family Residence, Residential
Built in 1919
6,250 Square Feet Lot
$151,000 Zestimate®
$64/sqft
$1,604 Estimated rent
Home value
$151,000
$139,000 - $163,000
$1,604/mo
Zestimate® history
Loading...
Owner options
Explore your selling options
What's special
UPDATED 4 BEDROOM HOME WITH 3 CAR GARAGE!!! Open front porch flows freely to the living and formal dining rooms. Two bedrooms and remodeled bath with heated floor on main level. Modern kitchen with ceramic tile and an island. French doors and beautiful Curtis woodwork throughout. Upstairs affords 2 bedrooms with half bath. Significant wardrobe space. Basement features summer kitchen, rec room, a non conforming bedroom, laundry with full bath and substantial storage. Well maintained mechanicals: 200 amp service, 2 central air units added in 2005, deck and patio 2020, roof 2017 & replacement windows. fenced yard with a 3 car garage. Basement is partially finished and has a bar/game room area . Make this house your new home!
Zillow last checked: 8 hours ago
Listing updated: September 22, 2023 at 01:48pm
Listed by:
Monica Laufenberg Cell:563-357-4554,
Coldwell Banker Howes & Jefferies REALTORS
Bought with:
Shelly Borota, S59572000
Ruhl&Ruhl REALTORS DeWitt
Source: RMLS Alliance,MLS#: QC4244401 Originating MLS: Quad City Area Realtor Association
Originating MLS: Quad City Area Realtor Association

Facts & features
Interior
Bedrooms & bathrooms
- Bedrooms: 4
- Bathrooms: 3
- Full bathrooms: 2
- 1/2 bathrooms: 1
Bedroom 1
- Level: Main
- Dimensions: 10ft 2in x 9ft 5in
Bedroom 2
- Level: Main
- Dimensions: 10ft 0in x 9ft 6in
Bedroom 3
- Level: Upper
- Dimensions: 15ft 1in x 13ft 6in
Bedroom 4
- Level: Upper
- Dimensions: 10ft 4in x 13ft 6in
Other
- Area: 468
Kitchen
- Level: Main
- Dimensions: 13ft 6in x 15ft 5in
Main level
- Area: 1159
Upper level
- Area: 563
Heating
- Hot Water
Appliances
- Included: Dishwasher, Range
Features
- Basement: Finished,Full
Interior area
- Total structure area: 1,722
- Total interior livable area: 2,190 sqft
Property
Parking
- Total spaces: 3
- Parking features: Alley Access, Detached
- Garage spaces: 3
- Details: Number Of Garage Remotes: 1
Features
- Levels: Two
- Patio & porch: Deck, Porch
Lot
- Size: 6,250 sqft
- Dimensions: 50 x 125
- Features: Level
Details
- Parcel number: 8613060000
Construction
Type & style
- Home type: SingleFamily
- Property subtype: Single Family Residence, Residential
Materials
- Aluminum Siding, Brick
- Roof: Shingle
Condition
- New construction: No
- Year built: 1919
Utilities & green energy
- Sewer: Public Sewer
- Water: Public
Community & neighborhood
Location
- Region: Clinton
- Subdivision: Ellis & Buell
Other
Other facts
- Road surface type: Paved
Price history
| Date | Event | Price |
|---|---|---|
| 9/22/2023 | Sold | $140,500-3.1%$64/sqft |
Source: | ||
| 8/15/2023 | Pending sale | $145,000$66/sqft |
Source: | ||
| 7/9/2023 | Listed for sale | $145,000+65.7%$66/sqft |
Source: | ||
| 8/28/2015 | Sold | $87,500-7.9%$40/sqft |
Source: | ||
| 7/27/2015 | Pending sale | $95,000$43/sqft |
Source: Clinton Office #4163399 | ||
Public tax history
| Year | Property taxes | Tax assessment |
|---|---|---|
| 2024 | $2,064 +40% | $123,010 |
| 2023 | $1,474 +0.1% | $123,010 +61.4% |
| 2022 | $1,472 -17.8% | $76,230 |
Find assessor info on the county website
Neighborhood: 52732
Nearby schools
GreatSchools rating
- 4/10Eagle Heights Elementary SchoolGrades: PK-5Distance: 0.9 mi
- 4/10Clinton Middle SchoolGrades: 6-8Distance: 2.3 mi
- 3/10Clinton High SchoolGrades: 9-12Distance: 3 mi
Schools provided by the listing agent
- High: Clinton High
Source: RMLS Alliance. This data may not be complete. We recommend contacting the local school district to confirm school assignments for this home.

Get pre-qualified for a loan
At Zillow Home Loans, we can pre-qualify you in as little as 5 minutes with no impact to your credit score.An equal housing lender. NMLS #10287.
