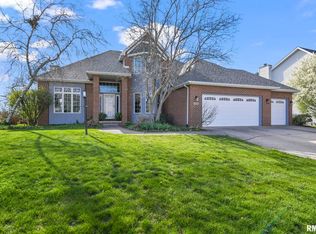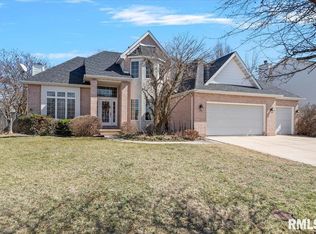Sold for $492,000
$492,000
2521 Parsley Ln, Springfield, IL 62711
4beds
4,161sqft
SingleFamily
Built in ----
0.31 Acres Lot
$517,300 Zestimate®
$118/sqft
$2,867 Estimated rent
Home value
$517,300
$491,000 - $543,000
$2,867/mo
Zestimate® history
Loading...
Owner options
Explore your selling options
What's special
2521 Parsley Ln, Springfield, IL 62711 is a single family home that contains 4,161 sq ft. It contains 4 bedrooms and 4 bathrooms. This home last sold for $492,000 in November 2023.
The Zestimate for this house is $517,300. The Rent Zestimate for this home is $2,867/mo.
Facts & features
Interior
Bedrooms & bathrooms
- Bedrooms: 4
- Bathrooms: 4
- Full bathrooms: 3
- 1/2 bathrooms: 1
Features
- Basement: Basement (not specified)
Interior area
- Total interior livable area: 4,161 sqft
Property
Lot
- Size: 0.31 Acres
Details
- Parcel number: 21110201005
Construction
Type & style
- Home type: SingleFamily
Community & neighborhood
Location
- Region: Springfield
Price history
| Date | Event | Price |
|---|---|---|
| 11/29/2023 | Sold | $492,000-1.4%$118/sqft |
Source: Public Record Report a problem | ||
| 10/8/2023 | Pending sale | $499,000$120/sqft |
Source: Owner Report a problem | ||
| 10/3/2023 | Listed for sale | $499,000+88.3%$120/sqft |
Source: Owner Report a problem | ||
| 8/10/2015 | Sold | $265,000$64/sqft |
Source: Public Record Report a problem | ||
Public tax history
| Year | Property taxes | Tax assessment |
|---|---|---|
| 2024 | $12,516 +42.5% | $157,254 +47.2% |
| 2023 | $8,782 +4.3% | $106,842 +5.4% |
| 2022 | $8,416 +3.7% | $101,349 +3.9% |
Find assessor info on the county website
Neighborhood: 62711
Nearby schools
GreatSchools rating
- 5/10Lindsay SchoolGrades: K-5Distance: 0.6 mi
- 3/10Benjamin Franklin Middle SchoolGrades: 6-8Distance: 3.3 mi
- 7/10Springfield High SchoolGrades: 9-12Distance: 4.4 mi
Get pre-qualified for a loan
At Zillow Home Loans, we can pre-qualify you in as little as 5 minutes with no impact to your credit score.An equal housing lender. NMLS #10287.

