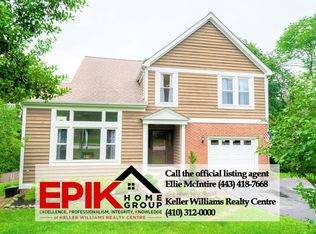Sold for $572,400
$572,400
2521 Old Frederick Rd, Baltimore, MD 21228
4beds
2,638sqft
Single Family Residence
Built in 1954
0.48 Acres Lot
$633,300 Zestimate®
$217/sqft
$3,328 Estimated rent
Home value
$633,300
$595,000 - $678,000
$3,328/mo
Zestimate® history
Loading...
Owner options
Explore your selling options
What's special
List price is Opening Bid Only At The Online Auction Sale - Bidding begins Saturday, May 6th & ends Thursday, May 11, 2023 @ 1:00pm. The home includes 3,278± total square feet, 4 bedrooms, 4 full baths, and a finished lower level and is situated on a private 0.48± acre lot. The main level of the home includes a living room, an eat-in kitchen with a center island, a formal dining room with a fireplace, a family room with sliders that leads to deck, a large sun room, and laundry room. The main level includes a primary bedroom with primary spa bath, an additional bedroom and full bath. The upper level includes 2 bedrooms and 1 full bath. The lower level of the home is finished and includes a large recreation room with a fireplace, kitchenette, full bath, storage/utility room with laundry.The basement has a walk-up steps to a rear patio. The basement is setup to be an apartment/separate living quarters. Features include a detached garage, rear patio with a fire-pit rear deck overlooking the backyard, wood floors throughout the main level, 2 separate driveways with ample parking, and a private backyard overlooks trees.
Zillow last checked: 8 hours ago
Listing updated: May 24, 2023 at 08:58am
Listed by:
Jared Block 443-804-1418,
Alex Cooper Auctioneers, Inc.,
Co-Listing Agent: Scott Frank 410-977-4712,
Alex Cooper Auctioneers, Inc.
Bought with:
Robin Wilson, 621266
Long & Foster Real Estate, Inc.
Source: Bright MLS,MLS#: MDBC2065434
Facts & features
Interior
Bedrooms & bathrooms
- Bedrooms: 4
- Bathrooms: 4
- Full bathrooms: 4
- Main level bathrooms: 2
- Main level bedrooms: 2
Basement
- Description: Percent Finished: 75.0
- Area: 1140
Heating
- Baseboard, Oil
Cooling
- Central Air, Electric
Appliances
- Included: Dishwasher, Disposal, Dryer, Exhaust Fan, Oven/Range - Electric, Refrigerator, Stainless Steel Appliance(s), Washer, Gas Water Heater
- Laundry: Main Level
Features
- Breakfast Area, Combination Kitchen/Living, Family Room Off Kitchen, Open Floorplan, Eat-in Kitchen, Kitchen Island, Recessed Lighting
- Flooring: Hardwood, Carpet, Ceramic Tile, Laminate, Vinyl
- Basement: Connecting Stairway,Partial,Partially Finished,Exterior Entry,Interior Entry,Improved,Heated,Rear Entrance,Sump Pump,Walk-Out Access,Windows
- Number of fireplaces: 2
- Fireplace features: Brick, Wood Burning
Interior area
- Total structure area: 3,278
- Total interior livable area: 2,638 sqft
- Finished area above ground: 2,138
- Finished area below ground: 500
Property
Parking
- Total spaces: 4
- Parking features: Garage Faces Front, Storage, Oversized, Asphalt, Detached, Driveway, Off Street
- Garage spaces: 4
- Has uncovered spaces: Yes
Accessibility
- Accessibility features: Other
Features
- Levels: Three
- Stories: 3
- Patio & porch: Deck, Porch
- Pool features: None
Lot
- Size: 0.48 Acres
- Features: Backs to Trees, Irregular Lot, Landscaped, Rear Yard
Details
- Additional structures: Above Grade, Below Grade
- Parcel number: 04010110451950
- Zoning: RESIDENTIAL
- Special conditions: Auction
Construction
Type & style
- Home type: SingleFamily
- Architectural style: Cape Cod
- Property subtype: Single Family Residence
Materials
- Aluminum Siding
- Foundation: Other
- Roof: Shingle
Condition
- New construction: No
- Year built: 1954
Utilities & green energy
- Electric: 200+ Amp Service
- Sewer: Public Sewer
- Water: Public
- Utilities for property: Natural Gas Available, Water Available, Sewer Available, Electricity Available
Community & neighborhood
Location
- Region: Baltimore
- Subdivision: Catonsville
Other
Other facts
- Listing agreement: Exclusive Right To Sell
- Ownership: Fee Simple
Price history
| Date | Event | Price |
|---|---|---|
| 5/24/2023 | Sold | $572,400+10.3%$217/sqft |
Source: | ||
| 12/19/2020 | Listing removed | $519,000$197/sqft |
Source: HomeSmart #MDBC507022 Report a problem | ||
| 12/14/2020 | Price change | $519,000-5.6%$197/sqft |
Source: HomeSmart #MDBC507022 Report a problem | ||
| 10/29/2020 | Price change | $549,900-5%$208/sqft |
Source: HomeSmart #MDBC507022 Report a problem | ||
| 10/27/2020 | Price change | $579,000-3.5%$219/sqft |
Source: HomeSmart #MDBC507022 Report a problem | ||
Public tax history
| Year | Property taxes | Tax assessment |
|---|---|---|
| 2025 | $7,527 +18.8% | $532,667 +1.9% |
| 2024 | $6,334 +8.8% | $522,600 +8.8% |
| 2023 | $5,822 +9.6% | $480,367 -8.1% |
Find assessor info on the county website
Neighborhood: 21228
Nearby schools
GreatSchools rating
- 7/10Westchester Elementary SchoolGrades: PK-5Distance: 0.5 mi
- 5/10Catonsville Middle SchoolGrades: 6-8Distance: 0.6 mi
- 8/10Catonsville High SchoolGrades: 9-12Distance: 2.4 mi
Schools provided by the listing agent
- High: Catonsville
- District: Baltimore County Public Schools
Source: Bright MLS. This data may not be complete. We recommend contacting the local school district to confirm school assignments for this home.
Get a cash offer in 3 minutes
Find out how much your home could sell for in as little as 3 minutes with a no-obligation cash offer.
Estimated market value$633,300
Get a cash offer in 3 minutes
Find out how much your home could sell for in as little as 3 minutes with a no-obligation cash offer.
Estimated market value
$633,300
