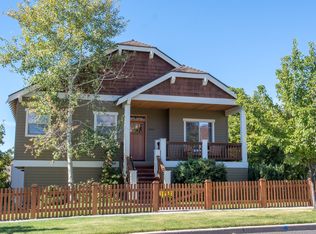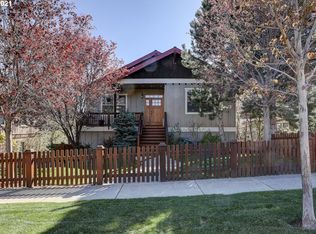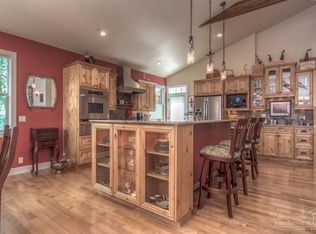This Westside craftsman boasts gleaming wood floors, a beautiful open main level which features a gourmet kitchen with island and opens to dining area and great room with cozy fireplace. The master bedroom with a huge walk-in closet and master bath with jetted soaking tub are also on the main level makes this a winner. Downstairs boasts a media/bonus room and connected 3 car garage with outdoor RV Parking complete the package.
This property is off market, which means it's not currently listed for sale or rent on Zillow. This may be different from what's available on other websites or public sources.


