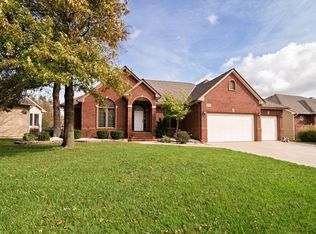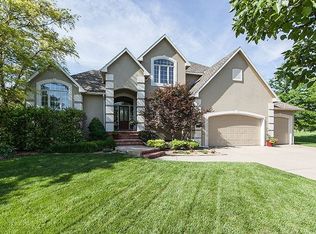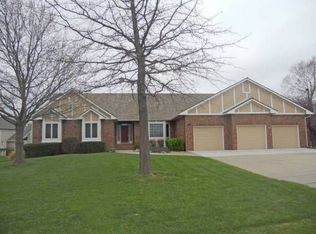VERY MOTIVATED SELLER!!! Seller recognizes that homes needs work and updating - they will entertain all offers!!! Incredibly spacious home with 6 bedrooms plus an office! The home sits on a quiet circle in Reflection Ridge and close to the driving range. The home has a large main floor family room with vaulted ceilings, a 2-way gas-log fireplace, and a large bank of windows. There is also a formal living room and a formal dining room. The kitchen is big and is open to an informal dining area, all with wood floors. The kitchen has granite, stainless steel appliances including the refrigerator, a desk, a pantry with pull-outs and there is a gas-log fireplace. The main floor laundry room is amazing with a large bank of cabinets, a wall of wood shelves, and the washer and dryer stay. The main floor also has a bedroom with a wall of book shelves and a walk-in closet. This is great for an office or a bedroom! The main floor also has a full bath with tile flooring. The upper level has 4 bedrooms and 2 baths, including the master suite. The master is large and has a gas-log fireplace. The master bath has double sinks, a corner whirlpool tub, a tiled shower, tile flooring and a spacious walk-in closet. The walk-out basement has a family room and game room with a 2-way gas-log fireplace. There is also a wet bar. The basement also has a bedroom with view-out window and a walk-in closet, an office with a wall of book shelves and a bathroom. The exterior has a large wood deck, a sprinkler system on a well and a new composition roof! The home needs some updating but is priced accordingly!
This property is off market, which means it's not currently listed for sale or rent on Zillow. This may be different from what's available on other websites or public sources.



