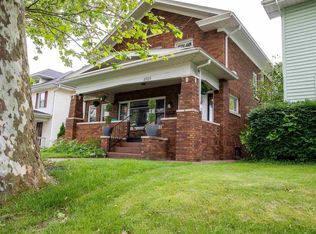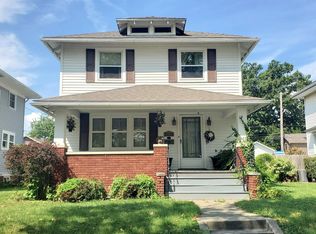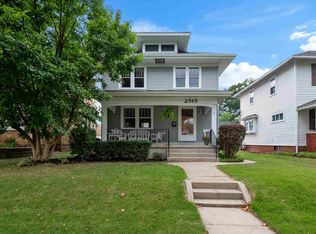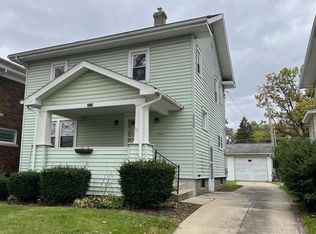Hurry.......Bright and charming home in move-in condition!! 3 bedrooms and 2 1/2 baths with lots of recent updates and improvements including- Neutral paint, New Roof, Windows/2015, Furnace & AC/2013! The delightful Kitchen is all updated and ready for entertaining, plus a wall has been cut out into the dining area. Beautiful hardwood floors in dining room and all three bedrooms. Partial finished basement for extra living space. You will find a 2 car detached garage behind the large fenced in back yard! Nicely landscaped as well. Close to shopping, restaurants, schools and downtown!
This property is off market, which means it's not currently listed for sale or rent on Zillow. This may be different from what's available on other websites or public sources.



