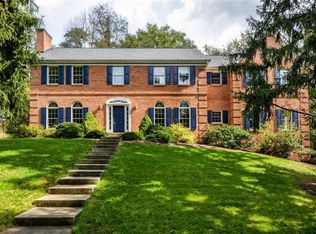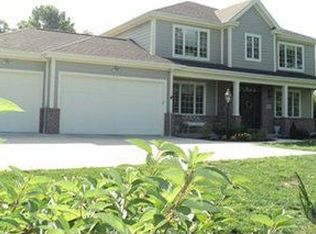Sold for $800,000
$800,000
2521 Morton Rd, Pittsburgh, PA 15241
4beds
4,103sqft
Single Family Residence
Built in 1989
1.4 Acres Lot
$870,400 Zestimate®
$195/sqft
$3,725 Estimated rent
Home value
$870,400
$818,000 - $931,000
$3,725/mo
Zestimate® history
Loading...
Owner options
Explore your selling options
What's special
Entertainers dream home located next to community park and trails. Sleek stone + hartie board sided contemporary with open floor plan, cathedral ceilings, lots of windows, newer sliding doors and numerous updates. First floor features fabulous kitchen w/2 islands, quartz countertops, abundance of cabinets with pull out drawers, a bar sink, double ovens and built in refrigerator. Kitchen open to dining room and great room. Gas log FP between DR and sunken LR. 1st Fl den with wet bar. 1st floor master suite with brand new bath. Newer custom built in closets and closet organizers newer sliding glass doors lead from master, LR + DR to huge stone patio flanking the entire back of the home. 3 bedrooms upstairs with 1 en-suite and 2 w/ Jack + Jill bath. Loft (with cedar closet) over looks great rm. Huge lower level has family room, game room, bathroom and work out space. Tons of storage space and closets in LL. Freshly painted interior. Professionally landscaped lot.
Zillow last checked: 8 hours ago
Listing updated: August 15, 2023 at 07:05am
Listed by:
Mary Ketchum 412-561-7400,
HOWARD HANNA REAL ESTATE SERVICES
Bought with:
Angie Xu, RS334387
KELLER WILLIAMS REALTY
Source: WPMLS,MLS#: 1611374 Originating MLS: West Penn Multi-List
Originating MLS: West Penn Multi-List
Facts & features
Interior
Bedrooms & bathrooms
- Bedrooms: 4
- Bathrooms: 5
- Full bathrooms: 4
- 1/2 bathrooms: 1
Primary bedroom
- Level: Main
- Dimensions: 19x14
Bedroom 2
- Level: Upper
- Dimensions: 15x11
Bedroom 3
- Level: Upper
- Dimensions: 14x12
Bedroom 4
- Level: Upper
- Dimensions: 19x15
Bonus room
- Level: Lower
- Dimensions: 22x18
Den
- Level: Main
- Dimensions: 13x12
Dining room
- Level: Main
- Dimensions: 16x13
Entry foyer
- Level: Main
- Dimensions: 12x10
Family room
- Level: Lower
- Dimensions: 30x32
Game room
- Level: Lower
- Dimensions: 25x16
Kitchen
- Level: Main
- Dimensions: 19x14
Laundry
- Level: Main
- Dimensions: 8x5
Living room
- Level: Main
- Dimensions: 25x16
Heating
- Forced Air, Gas
Cooling
- Central Air
Appliances
- Included: Some Electric Appliances, Convection Oven, Cooktop, Dryer, Dishwasher, Disposal, Microwave, Refrigerator, Trash Compactor, Washer
Features
- Wet Bar, Kitchen Island, Pantry
- Flooring: Carpet, Ceramic Tile, Hardwood
- Windows: Multi Pane, Screens
- Basement: Finished,Interior Entry
- Number of fireplaces: 1
- Fireplace features: Gas
Interior area
- Total structure area: 4,103
- Total interior livable area: 4,103 sqft
Property
Parking
- Total spaces: 2
- Parking features: Attached, Garage, Garage Door Opener
- Has attached garage: Yes
Features
- Levels: Two
- Stories: 2
- Pool features: None
Lot
- Size: 1.40 Acres
- Dimensions: 1.3981
Details
- Parcel number: 0570E00086000000
Construction
Type & style
- Home type: SingleFamily
- Architectural style: Contemporary,Two Story
- Property subtype: Single Family Residence
Materials
- Other
- Roof: Asphalt
Condition
- Resale
- Year built: 1989
Utilities & green energy
- Sewer: Public Sewer
- Water: Public
Community & neighborhood
Location
- Region: Pittsburgh
Price history
| Date | Event | Price |
|---|---|---|
| 8/15/2023 | Sold | $800,000+8.1%$195/sqft |
Source: | ||
| 6/25/2023 | Contingent | $739,900$180/sqft |
Source: | ||
| 6/21/2023 | Listed for sale | $739,900$180/sqft |
Source: | ||
Public tax history
| Year | Property taxes | Tax assessment |
|---|---|---|
| 2025 | $16,010 +6.6% | $393,100 |
| 2024 | $15,014 +672.1% | $393,100 -4.4% |
| 2023 | $1,945 | $411,100 +4.6% |
Find assessor info on the county website
Neighborhood: 15241
Nearby schools
GreatSchools rating
- 5/10Boyce Middle SchoolGrades: 5-6Distance: 0.5 mi
- 7/10Fort Couch Middle SchoolGrades: 7-8Distance: 2.7 mi
- 8/10Upper Saint Clair High SchoolGrades: 9-12Distance: 1.6 mi
Schools provided by the listing agent
- District: Upper St Clair
Source: WPMLS. This data may not be complete. We recommend contacting the local school district to confirm school assignments for this home.

Get pre-qualified for a loan
At Zillow Home Loans, we can pre-qualify you in as little as 5 minutes with no impact to your credit score.An equal housing lender. NMLS #10287.

