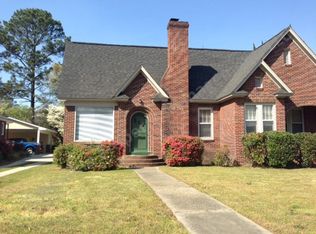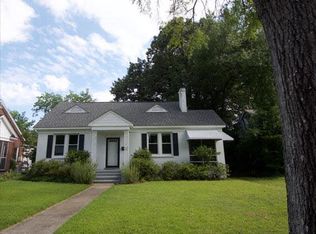Beautiful and large Shandon bungalow with 4 bedrooms, 3.5 baths, and amazing living spaces inside and out. Fantastic location on quiet street. From the covered front porch, enter a living room with fireplace, builtins, and French doors opening to a sunroom/office with another fireplace. Stained glass windows adorn both rooms. Kitchen boasts granite counters, stainless appliances, large island for eating, pantry, and wine cooler. Formal dining room is off the kitchen, which opens to a family room with large windows and double doors leading to a back deck. A spacious and bright study has builtin desk and bookshelves. Off the mudroom is another space perfect for office/sewing room. Bedroom with private bath is on first floor. Upstairs master suite has big walk-in closet and updated bathroom with double vanity, soaking tub, and enormous shower. Two other bedrooms have walk-in closets and share a bathroom with double vanity. Two-car carport has sizable storage room attached. Partially fenced backyard is a wonderful place for play and relaxation.
This property is off market, which means it's not currently listed for sale or rent on Zillow. This may be different from what's available on other websites or public sources.

