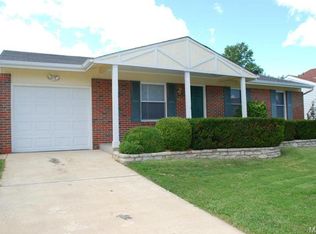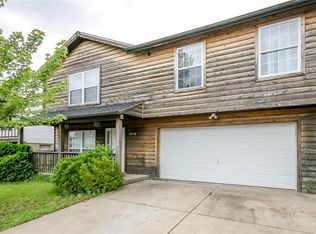Closed
Listing Provided by:
Brandon N Balk 314-952-3084,
RE/MAX Integrity
Bought with: Elevate Realty, LLC
Price Unknown
2521 Medford Dr, High Ridge, MO 63049
3beds
1,491sqft
Single Family Residence
Built in 1977
6,054.84 Square Feet Lot
$242,500 Zestimate®
$--/sqft
$1,726 Estimated rent
Home value
$242,500
$230,000 - $255,000
$1,726/mo
Zestimate® history
Loading...
Owner options
Explore your selling options
What's special
High Ridge is BOOMING and here is your chance to get in on the action! This wonderful 3 Bedroom Ranch is just waiting for her new owners. As you enter through the front door you will be greeted by a spacious Family Room featuring hardwood floors and plenty of natural lighting. Continue down the hall to to be introduced to all three bedrooms and a full bathroom on the main level! Your Eat in kitchen has plenty of space for a table & meal to enjoy. Take a gander outside & enjoy your very large outdoor deck overlooking the entire fully fenced in backyard! As you head back inside, downstairs you will notice a huge fully finished basement including a recreation room with a gas fireplace, additional bonus room, utility area, another full bathroom & walkout to the backyard! The garage is oversized with a workshop set up, perfect to handle any special projects or hobbies you might have. Did we mention the roof is BRAND NEW?? High Ridge continues to appreciate in value, you deserve this win!
Zillow last checked: 8 hours ago
Listing updated: April 28, 2025 at 05:53pm
Listing Provided by:
Brandon N Balk 314-952-3084,
RE/MAX Integrity
Bought with:
Lauren M Powell, 2023001069
Elevate Realty, LLC
Source: MARIS,MLS#: 24003905 Originating MLS: St. Louis Association of REALTORS
Originating MLS: St. Louis Association of REALTORS
Facts & features
Interior
Bedrooms & bathrooms
- Bedrooms: 3
- Bathrooms: 2
- Full bathrooms: 2
- Main level bathrooms: 1
- Main level bedrooms: 3
Bedroom
- Features: Floor Covering: Wood, Wall Covering: Some
- Level: Main
- Area: 90
- Dimensions: 10x9
Bedroom
- Features: Floor Covering: Carpeting, Wall Covering: Some
- Level: Main
- Area: 100
- Dimensions: 10x10
Bedroom
- Features: Floor Covering: Carpeting, Wall Covering: Some
- Level: Main
- Area: 110
- Dimensions: 10x11
Bathroom
- Features: Floor Covering: Ceramic Tile, Wall Covering: Some
- Level: Main
- Area: 35
- Dimensions: 7x5
Bathroom
- Features: Floor Covering: Ceramic Tile, Wall Covering: None
- Level: Lower
- Area: 32
- Dimensions: 8x4
Bonus room
- Features: Floor Covering: Carpeting, Wall Covering: None
- Level: Lower
- Area: 121
- Dimensions: 11x11
Family room
- Features: Floor Covering: Wood, Wall Covering: Some
- Level: Main
- Area: 168
- Dimensions: 14x12
Kitchen
- Features: Floor Covering: Ceramic Tile, Wall Covering: Some
- Level: Main
- Area: 128
- Dimensions: 16x8
Recreation room
- Features: Floor Covering: Ceramic Tile, Wall Covering: Some
- Level: Lower
- Area: 506
- Dimensions: 23x22
Heating
- Forced Air, Natural Gas
Cooling
- Attic Fan, Ceiling Fan(s), Central Air, Electric
Appliances
- Included: Gas Water Heater, Dishwasher, Disposal, Microwave, Electric Range, Electric Oven
Features
- Workshop/Hobby Area, Eat-in Kitchen, Pantry, Kitchen/Dining Room Combo
- Flooring: Carpet, Hardwood
- Doors: Panel Door(s), Storm Door(s)
- Windows: Insulated Windows
- Basement: Full,Storage Space,Walk-Out Access
- Number of fireplaces: 1
- Fireplace features: Recreation Room, Ventless, Basement, Other
Interior area
- Total structure area: 1,491
- Total interior livable area: 1,491 sqft
- Finished area above ground: 864
- Finished area below ground: 627
Property
Parking
- Total spaces: 1
- Parking features: Attached, Garage, Garage Door Opener, Oversized, Storage, Workshop in Garage
- Attached garage spaces: 1
Features
- Levels: One
- Patio & porch: Deck
Lot
- Size: 6,054 sqft
Details
- Parcel number: 036.013.02003036
- Special conditions: Standard
Construction
Type & style
- Home type: SingleFamily
- Architectural style: Traditional,Ranch
- Property subtype: Single Family Residence
Materials
- Vinyl Siding
Condition
- Year built: 1977
Utilities & green energy
- Sewer: Public Sewer
- Water: Public
- Utilities for property: Natural Gas Available
Community & neighborhood
Location
- Region: High Ridge
- Subdivision: Capetown South 01
Other
Other facts
- Listing terms: Cash,Conventional,FHA,USDA Loan,VA Loan
- Ownership: Private
- Road surface type: Concrete
Price history
| Date | Event | Price |
|---|---|---|
| 2/26/2024 | Sold | -- |
Source: | ||
| 1/29/2024 | Pending sale | $199,900$134/sqft |
Source: | ||
| 1/25/2024 | Listed for sale | $199,900+60%$134/sqft |
Source: | ||
| 2/25/2016 | Sold | -- |
Source: | ||
| 1/14/2016 | Pending sale | $124,900$84/sqft |
Source: Keller Williams - St. Louis - Kirkwood #15065675 Report a problem | ||
Public tax history
| Year | Property taxes | Tax assessment |
|---|---|---|
| 2025 | $1,332 +5.4% | $18,700 +6.9% |
| 2024 | $1,264 +0.5% | $17,500 |
| 2023 | $1,257 -0.1% | $17,500 |
Find assessor info on the county website
Neighborhood: 63049
Nearby schools
GreatSchools rating
- 7/10High Ridge Elementary SchoolGrades: K-5Distance: 0.7 mi
- 5/10Wood Ridge Middle SchoolGrades: 6-8Distance: 1.1 mi
- 6/10Northwest High SchoolGrades: 9-12Distance: 8.7 mi
Schools provided by the listing agent
- Elementary: High Ridge Elem.
- Middle: Wood Ridge Middle School
- High: Northwest High
Source: MARIS. This data may not be complete. We recommend contacting the local school district to confirm school assignments for this home.
Get a cash offer in 3 minutes
Find out how much your home could sell for in as little as 3 minutes with a no-obligation cash offer.
Estimated market value$242,500
Get a cash offer in 3 minutes
Find out how much your home could sell for in as little as 3 minutes with a no-obligation cash offer.
Estimated market value
$242,500

