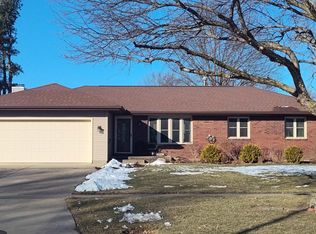Sold for $225,950 on 04/12/24
$225,950
2521 Lindbergh Blvd, Springfield, IL 62704
3beds
1,876sqft
Single Family Residence, Residential
Built in 1986
-- sqft lot
$248,100 Zestimate®
$120/sqft
$1,947 Estimated rent
Home value
$248,100
$233,000 - $263,000
$1,947/mo
Zestimate® history
Loading...
Owner options
Explore your selling options
What's special
This practical layout awaits in the highly desired Westchester subdivision. From the gorgeous brick front curb appeal out front and all the way through the park-like & delightful backyard this well cared for 3bedroom ranch home is a real treat. You're welcomed by a formal foyer & living room & from there a spacious family room sets an inviting scene with it's gorgeous floor to ceiling stone fireplace, new sliding door & natural light galore. An open concept kitchen & dining room serve as the heart of the home & perfect place to gather. Enjoy lovely picture windows with a backyard view from the dining space, adjacent to a practical breakfast bar & kitchen with updates in 2018 including flooring, fridge, disposal & faucet. The main floor sink-equipped laundry room conveniently doubles as a mudroom with storage as it accesses the extra deep 2.5c garage where even more storage options can be found. 3 spacious bedrooms include the master suite & walk in closet, complete with full, private bathroom, but the real perk of this home is the expansive backyard; fully fenced & ready to produce luscious greens & flowers in the spring. This space can be enjoyed from the patio where a newer remote control awning gives you the flexibility to enjoy your beautiful backyard however you please. Sun or no sun, rain or shine. This Westchester ranch radiates the classic charm you want with all the evidence of superb care & maintenance you need. Preinspected.
Zillow last checked: 8 hours ago
Listing updated: April 13, 2024 at 01:15pm
Listed by:
Kyle T Killebrew Mobl:217-741-4040,
The Real Estate Group, Inc.
Bought with:
Melissa M Grady, 475114067
The Real Estate Group, Inc.
Source: RMLS Alliance,MLS#: CA1027796 Originating MLS: Capital Area Association of Realtors
Originating MLS: Capital Area Association of Realtors

Facts & features
Interior
Bedrooms & bathrooms
- Bedrooms: 3
- Bathrooms: 2
- Full bathrooms: 2
Bedroom 1
- Level: Main
- Dimensions: 16ft 1in x 13ft 3in
Bedroom 2
- Level: Main
- Dimensions: 11ft 7in x 12ft 1in
Bedroom 3
- Level: Main
- Dimensions: 10ft 11in x 12ft 1in
Other
- Level: Main
- Dimensions: 11ft 6in x 15ft 0in
Additional room
- Description: Foyer
- Level: Main
- Dimensions: 4ft 7in x 16ft 1in
Family room
- Level: Main
- Dimensions: 20ft 0in x 14ft 11in
Kitchen
- Level: Main
- Dimensions: 9ft 1in x 11ft 1in
Laundry
- Level: Main
- Dimensions: 11ft 2in x 7ft 8in
Living room
- Level: Main
- Dimensions: 11ft 11in x 16ft 1in
Main level
- Area: 1876
Heating
- Forced Air
Cooling
- Central Air
Appliances
- Included: Dishwasher, Dryer, Microwave, Range, Refrigerator, Washer
Features
- Ceiling Fan(s), Vaulted Ceiling(s)
- Windows: Blinds
- Basement: Crawl Space
- Attic: Storage
- Number of fireplaces: 1
- Fireplace features: Family Room, Gas Log
Interior area
- Total structure area: 1,876
- Total interior livable area: 1,876 sqft
Property
Parking
- Total spaces: 2.5
- Parking features: Attached
- Attached garage spaces: 2.5
- Details: Number Of Garage Remotes: 1
Features
- Patio & porch: Patio, Porch
Lot
- Dimensions: 106 x 140 x 69 x 139
- Features: Level
Details
- Parcel number: 22180161004
Construction
Type & style
- Home type: SingleFamily
- Architectural style: Ranch
- Property subtype: Single Family Residence, Residential
Materials
- Brick, Vinyl Siding
- Foundation: Block
- Roof: Shingle
Condition
- New construction: No
- Year built: 1986
Utilities & green energy
- Sewer: Public Sewer
- Water: Public
Community & neighborhood
Location
- Region: Springfield
- Subdivision: Westchester
Price history
| Date | Event | Price |
|---|---|---|
| 7/10/2024 | Listing removed | -- |
Source: Zillow Rentals | ||
| 6/27/2024 | Listed for rent | $1,950$1/sqft |
Source: Zillow Rentals | ||
| 5/8/2024 | Listing removed | -- |
Source: Zillow Rentals | ||
| 4/23/2024 | Listed for rent | $1,950$1/sqft |
Source: Zillow Rentals | ||
| 4/12/2024 | Sold | $225,950+2.8%$120/sqft |
Source: | ||
Public tax history
| Year | Property taxes | Tax assessment |
|---|---|---|
| 2024 | $5,511 +16.8% | $65,615 +10.5% |
| 2023 | $4,719 +5.5% | $59,377 +6.2% |
| 2022 | $4,472 +3.9% | $55,900 +3.9% |
Find assessor info on the county website
Neighborhood: Westchester
Nearby schools
GreatSchools rating
- 8/10Sandburg Elementary SchoolGrades: K-5Distance: 1 mi
- 3/10Benjamin Franklin Middle SchoolGrades: 6-8Distance: 2.2 mi
- 2/10Springfield Southeast High SchoolGrades: 9-12Distance: 4.7 mi

Get pre-qualified for a loan
At Zillow Home Loans, we can pre-qualify you in as little as 5 minutes with no impact to your credit score.An equal housing lender. NMLS #10287.
