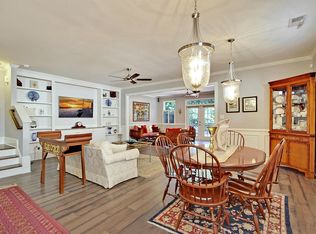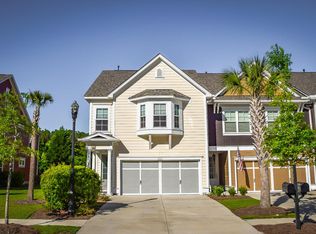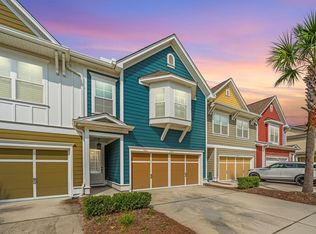Beautiful Dunes West townhome with hardwood floors throughout and open floorplan perfect for entertaining! The kitchen offers a huge island with ample work space, lots of storage and room for barstools. Gorgeous granite countertops, soft close white cabinetry, and stainless steel appliances complete the designer kitchen. The living area features crown molding, recessed lighting, built in shelves, and a spacious dining area. Off the living room is an oversized screened porch that leads to the fenced backyard. Upstairs you will find the huge master suite with sitting room/office space, located at the back of the house away from the 2 guest bedrooms. The master bath features double vanity, tile shower and soaking tub. There is a loft area that can be used as a den/media room. The home is conveniently located to shopping, the beaches, downtown, and top schools. Dunes West Golf and Athletic Club Memberships are available and amenities include miles of beautiful walking trails, Dunes West Grill Restaurant, boat launch, pools, tennis courts, and much more.
This property is off market, which means it's not currently listed for sale or rent on Zillow. This may be different from what's available on other websites or public sources.


