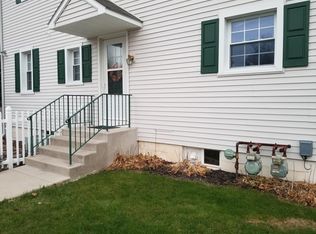Sold for $320,000
$320,000
2521 Joppa Rd, York, PA 17403
4beds
2baths
1,728sqft
Multi Family
Built in 1949
-- sqft lot
$321,700 Zestimate®
$185/sqft
$1,256 Estimated rent
Home value
$321,700
$296,000 - $347,000
$1,256/mo
Zestimate® history
Loading...
Owner options
Explore your selling options
What's special
Awesome, well maintained 2-unit detached home in Dallastown School District on a level 0.38 ac. lot with private fenced backyard areas for each unit, huge oversized 2-car garage and ample driveway parking in a great location! First floor unit includes covered front porch, 2 bedrooms, 1 bath, full basement with private laundry and full use of the garage. Second floor has awesome private deck overlooking backyard, 2 bedrooms with double closets, electric fireplace, full bath and private laundry in unit. Huge paved driveway has parking for 6+ vehicles, extra open backyard space great for play and entertaining, or to add a storage shed. Minutes to I-83, Apple Hill Medical Center, OSS Orthopedic Hospital, York Hospital, York College, Penn State York, schools, shopping, Lake Redman/Williams, Nixon Park & Rail Trail access. Perfect for owner occupant to lower your cost of living, or keep fully rented and add to your portfolio. A fantastic opportunity!
Zillow last checked: 8 hours ago
Listing updated: April 01, 2025 at 03:28am
Listed by:
Miky Philson 717-659-4742,
Berkshire Hathaway HomeServices Homesale Realty
Bought with:
Maria Spanakis, RS341046
Berkshire Hathaway HomeServices Homesale Realty
Source: Bright MLS,MLS#: PAYK2076464
Facts & features
Interior
Bedrooms & bathrooms
- Bedrooms: 4
- Bathrooms: 2
Basement
- Area: 864
Heating
- Heat Pump, Forced Air, Natural Gas
Cooling
- Central Air, Electric
Appliances
- Included: Refrigerator, Cooktop, Oven, Dishwasher, Washer, Dryer, Microwave, Gas Water Heater, Water Heater
Features
- Ceiling Fan(s), Combination Dining/Living, Entry Level Bedroom, Dry Wall, Paneled Walls
- Flooring: Carpet, Luxury Vinyl, Vinyl
- Doors: Insulated, Six Panel
- Windows: Replacement, Insulated Windows
- Basement: Full,Unfinished,Exterior Entry,Interior Entry
- Number of fireplaces: 1
Interior area
- Total structure area: 2,592
- Total interior livable area: 1,728 sqft
Property
Parking
- Total spaces: 2
- Parking features: Oversized, Garage Faces Front, Garage Door Opener, Driveway, Private, Off Street, Detached
- Garage spaces: 2
- Has uncovered spaces: Yes
Accessibility
- Accessibility features: Other
Features
- Patio & porch: Deck, Porch, Patio
- Exterior features: Sidewalks, Other
- Pool features: None
Lot
- Size: 0.38 Acres
- Features: Level, Suburban
Details
- Additional structures: Above Grade, Below Grade
- Parcel number: 540001901570000000
- Zoning: RESIDENTIAL
- Special conditions: Standard
Construction
Type & style
- Home type: MultiFamily
- Architectural style: Colonial
- Property subtype: Multi Family
Materials
- Vinyl Siding
- Foundation: Block
- Roof: Shingle,Asphalt
Condition
- Very Good
- New construction: No
- Year built: 1949
- Major remodel year: 2001
Utilities & green energy
- Electric: Other
- Sewer: Public Sewer
- Water: Public
- Utilities for property: Cable Connected, Phone, Cable, Fiber Optic
Community & neighborhood
Location
- Region: York
- Subdivision: Leader Heights
- Municipality: YORK TWP
HOA & financial
Other financial information
- Total actual rent: 32100
Other
Other facts
- Listing agreement: Exclusive Right To Sell
- Listing terms: Cash,Conventional,FHA,VA Loan
- Ownership: Fee Simple
- Road surface type: Black Top
Price history
| Date | Event | Price |
|---|---|---|
| 3/31/2025 | Sold | $320,000$185/sqft |
Source: | ||
| 2/26/2025 | Pending sale | $320,000$185/sqft |
Source: | ||
| 2/18/2025 | Listed for sale | $320,000+33.3%$185/sqft |
Source: | ||
| 6/9/2022 | Listing removed | -- |
Source: | ||
| 6/8/2022 | Pending sale | $240,000+2.1%$139/sqft |
Source: | ||
Public tax history
| Year | Property taxes | Tax assessment |
|---|---|---|
| 2025 | $5,124 +0.4% | $149,260 |
| 2024 | $5,104 | $149,260 |
| 2023 | $5,104 +9.7% | $149,260 |
Find assessor info on the county website
Neighborhood: 17403
Nearby schools
GreatSchools rating
- 7/10Leaders Heights El SchoolGrades: K-3Distance: 0.5 mi
- 6/10Dallastown Area Middle SchoolGrades: 7-8Distance: 3.4 mi
- 7/10Dallastown Area Senior High SchoolGrades: 9-12Distance: 3.4 mi
Schools provided by the listing agent
- Middle: Dallastown Area
- High: Dallastown Area
- District: Dallastown Area
Source: Bright MLS. This data may not be complete. We recommend contacting the local school district to confirm school assignments for this home.
Get pre-qualified for a loan
At Zillow Home Loans, we can pre-qualify you in as little as 5 minutes with no impact to your credit score.An equal housing lender. NMLS #10287.
Sell for more on Zillow
Get a Zillow Showcase℠ listing at no additional cost and you could sell for .
$321,700
2% more+$6,434
With Zillow Showcase(estimated)$328,134
