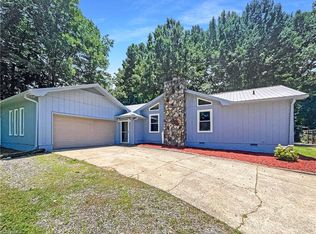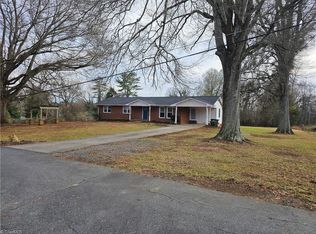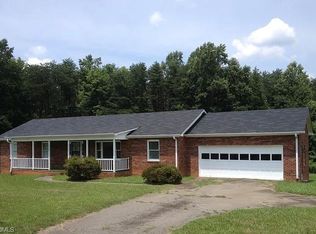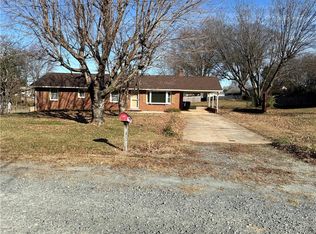Beautiful 3 bedroom 2 bath home sits nestled on 1.88 acres of private land. Sit on your front porch or back deck and watch the deer graze while the birds chirp. Brokers please see agent only remarks for offer instructions.
For sale
Price cut: $16K (12/5)
$295,000
2521 Henley Ln, Walkertown, NC 27051
3beds
1,638sqft
Est.:
Stick/Site Built, Residential, Single Family Residence
Built in 2023
1.88 Acres Lot
$-- Zestimate®
$--/sqft
$-- HOA
What's special
Front porchBack deckPrivate landBirds chirpWatch the deer graze
- 62 days |
- 498 |
- 26 |
Zillow last checked: 8 hours ago
Listing updated: December 04, 2025 at 05:19pm
Listed by:
Jeanne Eaton 336-830-0145,
House Trackers Realty, Inc.
Source: Triad MLS,MLS#: 1199023 Originating MLS: Winston-Salem
Originating MLS: Winston-Salem
Tour with a local agent
Facts & features
Interior
Bedrooms & bathrooms
- Bedrooms: 3
- Bathrooms: 2
- Full bathrooms: 2
- Main level bathrooms: 2
Other
- Level: Other
Heating
- Heat Pump, Electric
Cooling
- Central Air
Appliances
- Included: Electric Water Heater
Features
- Basement: Crawl Space
- Number of fireplaces: 1
- Fireplace features: Living Room
Interior area
- Total structure area: 1,638
- Total interior livable area: 1,638 sqft
- Finished area above ground: 1,638
Property
Parking
- Total spaces: 1
- Parking features: Driveway, Garage, Attached
- Attached garage spaces: 1
- Has uncovered spaces: Yes
Features
- Levels: One and One Half
- Stories: 1
- Patio & porch: Porch
- Pool features: None
Lot
- Size: 1.88 Acres
- Features: Cleared
Details
- Parcel number: 6857982229
- Zoning: RS9
- Special conditions: Foreclosure/REO/Bank
Construction
Type & style
- Home type: SingleFamily
- Property subtype: Stick/Site Built, Residential, Single Family Residence
Materials
- Vinyl Siding
Condition
- Year built: 2023
Utilities & green energy
- Sewer: Public Sewer
- Water: Public
Community & HOA
HOA
- Has HOA: No
Location
- Region: Walkertown
Financial & listing details
- Tax assessed value: $295,200
- Annual tax amount: $1,438
- Date on market: 10/13/2025
- Cumulative days on market: 61 days
- Listing agreement: Exclusive Right To Sell
Estimated market value
Not available
Estimated sales range
Not available
Not available
Price history
Price history
| Date | Event | Price |
|---|---|---|
| 12/5/2025 | Price change | $295,000-5.1% |
Source: | ||
| 10/13/2025 | Listed for sale | $311,000+5.7% |
Source: | ||
| 6/18/2025 | Sold | $294,175-12.7%$180/sqft |
Source: Public Record Report a problem | ||
| 8/29/2023 | Sold | $337,000+3.7% |
Source: | ||
| 8/11/2023 | Pending sale | $325,000 |
Source: | ||
Public tax history
Public tax history
| Year | Property taxes | Tax assessment |
|---|---|---|
| 2025 | -- | $295,200 +60.5% |
| 2024 | $1,438 +721% | $183,900 +721% |
| 2023 | $175 | $22,400 |
Find assessor info on the county website
BuyAbility℠ payment
Est. payment
$1,712/mo
Principal & interest
$1430
Property taxes
$179
Home insurance
$103
Climate risks
Neighborhood: 27051
Nearby schools
GreatSchools rating
- 7/10Walkertown ElementaryGrades: PK-5Distance: 1 mi
- 2/10Walkertown MiddleGrades: 6-8Distance: 1.2 mi
- 2/10Walkertown High SchoolGrades: 9-12Distance: 1.2 mi
- Loading
- Loading




