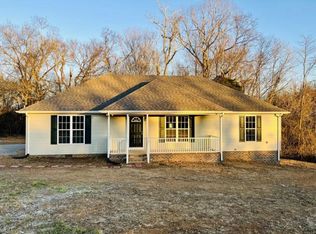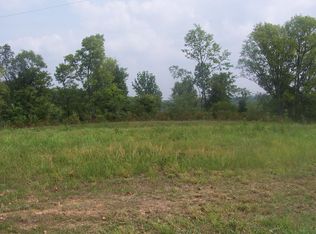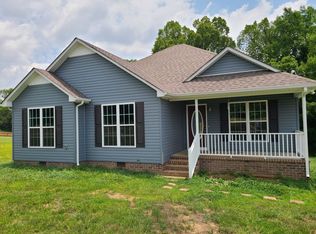Closed
$252,000
2521 Franklin Hayes Rd, Pulaski, TN 38478
3beds
1,512sqft
Single Family Residence, Residential
Built in 2022
1.09 Acres Lot
$275,000 Zestimate®
$167/sqft
$1,864 Estimated rent
Home value
$275,000
$261,000 - $289,000
$1,864/mo
Zestimate® history
Loading...
Owner options
Explore your selling options
What's special
"Financing Fell Thru!!!" Motivated Seller w/Almost New Home Eligible for $0 Down Loans. Call for Details or see Attached Financing Flyer for Buyer lower payment Ideas. Go & Show Sentriloick, 3 Bedrooms, 2 Baths, Total 1512 sq ft, Spacious Kitchen/dining/living area. Kitchen includes stove, refrigerator, and dishwasher. Great Open Floor Plan. Vaulted Ceiling in Living Room, Primary Bedroom has Trey Ceiling & ceiling fan, and Full Bath and is separate from other 2 bedrooms. Deck in the back with Privacy Fencing around the back yard. 10X12 Utility Building Stays. Easy commute to Nashville, Franklin, Columbia, Pulaski, Fayetteville TN or Athens, Huntsville AL. Close to Hwy 64 & I-65, Exit 14. Vacant & Ready to Close!
Zillow last checked: 8 hours ago
Listing updated: March 12, 2024 at 01:13pm
Listing Provided by:
Lee Ann Mize 931-638-0662,
Bob White Realty
Bought with:
Katherine Cordon, 341597
Adaro Realty
Source: RealTracs MLS as distributed by MLS GRID,MLS#: 2543180
Facts & features
Interior
Bedrooms & bathrooms
- Bedrooms: 3
- Bathrooms: 2
- Full bathrooms: 2
- Main level bedrooms: 3
Bedroom 1
- Features: Full Bath
- Level: Full Bath
- Area: 208 Square Feet
- Dimensions: 16x13
Bedroom 2
- Area: 143 Square Feet
- Dimensions: 13x11
Bedroom 3
- Area: 143 Square Feet
- Dimensions: 13x11
Dining room
- Features: Combination
- Level: Combination
Kitchen
- Area: 308 Square Feet
- Dimensions: 22x14
Living room
- Area: 273 Square Feet
- Dimensions: 21x13
Heating
- Central, Electric
Cooling
- Central Air, Electric
Appliances
- Included: Dishwasher, Refrigerator, Electric Oven, Electric Range
Features
- Ceiling Fan(s), Extra Closets, Storage, Walk-In Closet(s), Primary Bedroom Main Floor
- Flooring: Carpet, Laminate, Vinyl
- Basement: Crawl Space
- Has fireplace: No
Interior area
- Total structure area: 1,512
- Total interior livable area: 1,512 sqft
- Finished area above ground: 1,512
Property
Parking
- Total spaces: 2
- Parking features: Gravel
- Uncovered spaces: 2
Features
- Levels: One
- Stories: 1
- Patio & porch: Porch, Covered, Deck
- Fencing: Privacy
- Has view: Yes
- View description: Valley
Lot
- Size: 1.09 Acres
- Dimensions: 1.09 acres
- Features: Rolling Slope
Details
- Parcel number: 118 00212 000
- Special conditions: Standard
- Other equipment: Satellite Dish
Construction
Type & style
- Home type: SingleFamily
- Architectural style: Ranch
- Property subtype: Single Family Residence, Residential
Materials
- Frame, Vinyl Siding
- Roof: Shingle
Condition
- New construction: No
- Year built: 2022
Utilities & green energy
- Sewer: Septic Tank
- Water: Private
- Utilities for property: Electricity Available, Water Available
Community & neighborhood
Security
- Security features: Smoke Detector(s)
Location
- Region: Pulaski
- Subdivision: Big Franklin Subdivision
Price history
| Date | Event | Price |
|---|---|---|
| 3/11/2024 | Sold | $252,000-1.5%$167/sqft |
Source: | ||
| 3/6/2024 | Pending sale | $255,900$169/sqft |
Source: | ||
| 2/2/2024 | Contingent | $255,900$169/sqft |
Source: | ||
| 1/27/2024 | Price change | $255,900-2.5%$169/sqft |
Source: | ||
| 12/29/2023 | Listed for sale | $262,500-1.1%$174/sqft |
Source: | ||
Public tax history
| Year | Property taxes | Tax assessment |
|---|---|---|
| 2025 | $1,206 +16.1% | $52,325 |
| 2024 | $1,039 | $52,325 |
| 2023 | $1,039 | $52,325 |
Find assessor info on the county website
Neighborhood: 38478
Nearby schools
GreatSchools rating
- 7/10Southside Elementary SchoolGrades: 3-5Distance: 6.6 mi
- 5/10Bridgeforth Middle SchoolGrades: 6-8Distance: 7.5 mi
- 4/10Giles Co High SchoolGrades: 9-12Distance: 7 mi
Schools provided by the listing agent
- Elementary: Pulaski Elementary
- Middle: Bridgeforth Middle School
- High: Giles Co High School
Source: RealTracs MLS as distributed by MLS GRID. This data may not be complete. We recommend contacting the local school district to confirm school assignments for this home.
Get pre-qualified for a loan
At Zillow Home Loans, we can pre-qualify you in as little as 5 minutes with no impact to your credit score.An equal housing lender. NMLS #10287.
Sell with ease on Zillow
Get a Zillow Showcase℠ listing at no additional cost and you could sell for —faster.
$275,000
2% more+$5,500
With Zillow Showcase(estimated)$280,500


