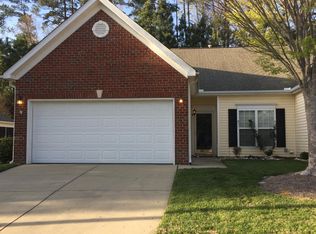Rare, end unit , ranch style townhome with two bedrooms in prime Wakefield location.TOTALLY turnkey including new quartz countertops, high-end LVP flooring throughout and shiplap detail surrounding living room fireplace. Both baths have been redone with decorative tile on floors and in shower. Open floor plan with living, kitchen and dining with sliding doors leading to a private screened in patio. AC, furnace and water heater were all replaced in 2019.
This property is off market, which means it's not currently listed for sale or rent on Zillow. This may be different from what's available on other websites or public sources.
