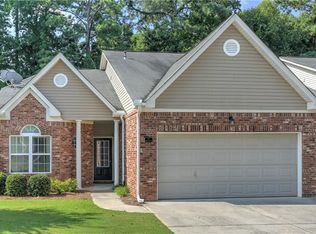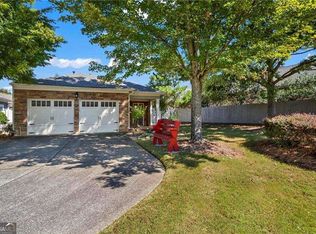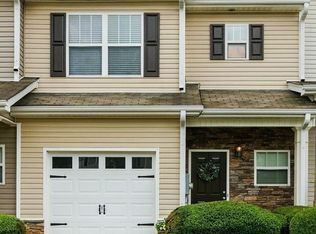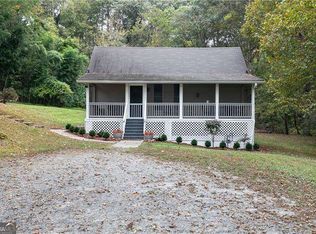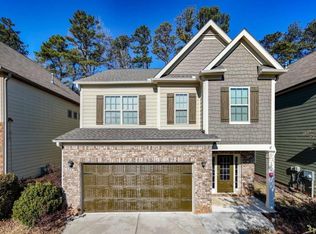Sellers will contribute $5000 to buyer's closing costs! Gorgeous Move-In Ready True RANCH Home - No Stairs! Welcome to this meticulously maintained 2-bedroom, 2-bathroom ranch-style home, nestled in a peaceful, smaller community with only 38 homes and a prime central location! Step into the expansive foyer and family room, where soaring vaulted ceilings and rich hardwood floors create a warm and inviting atmosphere. The open-concept floorplan is perfect for comfortable living and entertaining. Enjoy meals in the elegant dining room featuring a beautifully crafted trey ceiling. The spacious kitchen offers a clear view into the family room, making it easy to stay connected with guests and family. The cozy breakfast room offers the perfect spot to enjoy your morning coffee. Just beyond, the sun-kissed sunroom-with its floor-to-ceiling windows-beautifully brings the outdoors in, creating a tranquil space to soak in the view of the natural backyard oasis. Step outside to a peaceful patio surrounded by mature trees and a lush green lawn, where you can unwind and listen to the soothing sounds of birdsong. A large laundry room adds convenience and functionality. Retreat to the oversized owner's suite, complete with a spacious spa-like ensuite bath featuring dual vanities and a large walk-in closet. The generous secondary bedroom and full bath are ideal for guests or a home office. The two-car garage includes attic storage for added space. Enjoy hassle-free living: The HOA covers exterior maintenance, landscaping, lawn care, water, sewer, termite control, trash pickup and common area maintenance -making this truly low-maintenance living at its best. A new water heater and HVAC have been recently added as well as extra-thick, energy-efficient insulation in the attic. Tucked away at the end of a serene, tree-lined road, this home offers peaceful privacy just minutes from shopping, dining, schools, downtown Acworth, downtown Kennesaw, Lake Allatoona, and quick access to major highways. Don't miss this rare opportunity for one-level living in an unbeatable location!
Active
$315,000
2521 Eden Ridge Ln #7, Acworth, GA 30101
2beds
1,577sqft
Est.:
Condominium
Built in 2004
-- sqft lot
$314,400 Zestimate®
$200/sqft
$360/mo HOA
What's special
Rich hardwood floorsOpen-concept floorplanCozy breakfast roomLush green lawnLarge walk-in closetSoaring vaulted ceilingsLarge laundry room
- 110 days |
- 555 |
- 12 |
Zillow last checked: 8 hours ago
Listing updated: January 12, 2026 at 07:20am
Listed by:
Casandra Neary-Moylan 404-695-8978,
Atlanta Communities
Source: GAMLS,MLS#: 10625082
Tour with a local agent
Facts & features
Interior
Bedrooms & bathrooms
- Bedrooms: 2
- Bathrooms: 2
- Full bathrooms: 2
- Main level bathrooms: 2
- Main level bedrooms: 2
Rooms
- Room types: Family Room, Foyer, Laundry, Sun Room
Kitchen
- Features: Walk-in Pantry
Heating
- Central
Cooling
- Ceiling Fan(s), Central Air
Appliances
- Included: Dishwasher, Dryer, Microwave, Refrigerator, Washer
- Laundry: Other
Features
- Bookcases, Double Vanity, Master On Main Level, Tray Ceiling(s), Vaulted Ceiling(s)
- Flooring: Hardwood, Laminate
- Windows: Double Pane Windows
- Basement: None
- Attic: Pull Down Stairs
- Number of fireplaces: 1
- Fireplace features: Factory Built, Family Room, Gas Log
- Common walls with other units/homes: 2+ Common Walls,No One Above,No One Below
Interior area
- Total structure area: 1,577
- Total interior livable area: 1,577 sqft
- Finished area above ground: 1,577
- Finished area below ground: 0
Property
Parking
- Total spaces: 4
- Parking features: Attached, Garage, Garage Door Opener, Kitchen Level
- Has attached garage: Yes
Accessibility
- Accessibility features: Accessible Entrance
Features
- Levels: One
- Stories: 1
- Patio & porch: Patio
- Exterior features: Garden
- Waterfront features: No Dock Or Boathouse
- Body of water: Allatoona
Lot
- Size: 8,668.44 Square Feet
- Features: Level, Private
Details
- Additional structures: Garage(s)
- Parcel number: 20002602180
Construction
Type & style
- Home type: Condo
- Architectural style: Ranch
- Property subtype: Condominium
- Attached to another structure: Yes
Materials
- Brick
- Foundation: Slab
- Roof: Other
Condition
- Resale
- New construction: No
- Year built: 2004
Utilities & green energy
- Sewer: Public Sewer
- Water: Public
- Utilities for property: Cable Available, Electricity Available, High Speed Internet, Natural Gas Available
Green energy
- Energy efficient items: Insulation
Community & HOA
Community
- Features: Street Lights, Near Public Transport, Walk To Schools, Near Shopping
- Security: Smoke Detector(s)
- Subdivision: Madison Place
HOA
- Has HOA: Yes
- Services included: Maintenance Structure, Maintenance Grounds, Pest Control, Sewer, Trash, Water
- HOA fee: $4,320 annually
Location
- Region: Acworth
Financial & listing details
- Price per square foot: $200/sqft
- Tax assessed value: $302,930
- Annual tax amount: $798
- Date on market: 10/15/2025
- Cumulative days on market: 110 days
- Listing agreement: Exclusive Right To Sell
- Electric utility on property: Yes
Estimated market value
$314,400
$299,000 - $330,000
$1,811/mo
Price history
Price history
| Date | Event | Price |
|---|---|---|
| 11/20/2025 | Price change | $315,0000%$200/sqft |
Source: | ||
| 11/14/2025 | Price change | $315,0010%$200/sqft |
Source: | ||
| 11/7/2025 | Price change | $315,0020%$200/sqft |
Source: | ||
| 11/1/2025 | Price change | $315,0030%$200/sqft |
Source: | ||
| 10/24/2025 | Price change | $315,0040%$200/sqft |
Source: | ||
Public tax history
BuyAbility℠ payment
Est. payment
$2,186/mo
Principal & interest
$1516
HOA Fees
$360
Other costs
$310
Climate risks
Neighborhood: 30101
Nearby schools
GreatSchools rating
- 6/10Acworth Intermediate SchoolGrades: 2-5Distance: 1.5 mi
- 5/10Barber Middle SchoolGrades: 6-8Distance: 1.4 mi
- 7/10North Cobb High SchoolGrades: 9-12Distance: 2.2 mi
Schools provided by the listing agent
- Elementary: Acworth
- Middle: Barber
- High: North Cobb
Source: GAMLS. This data may not be complete. We recommend contacting the local school district to confirm school assignments for this home.
- Loading
- Loading
